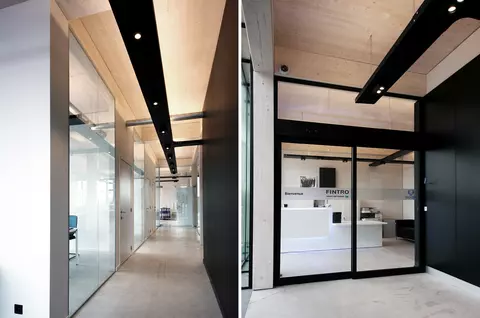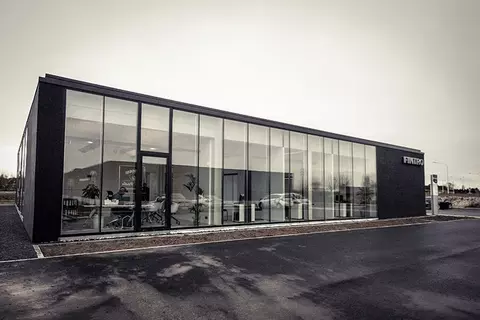The wood material, used here in a post-beam system, evokes prefabricated industrial architecture while bringing the warmth specific to its aesthetics. The constructive elements are underlined by the technical aspects, such as ventilation and lighting which remain visible maintain maximum ceiling height. The glass elements align with the layout of the flooring and the wooden columns. Articulated boxes and partitions organize the interior functions while maintaining the spatial and structural reading of the project.
- Typology
- Bureaux
- Status
- Construit
- Year of conception
- 2013


























