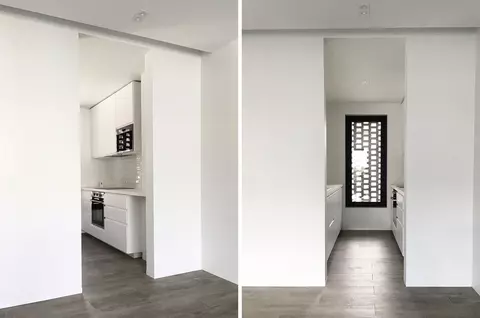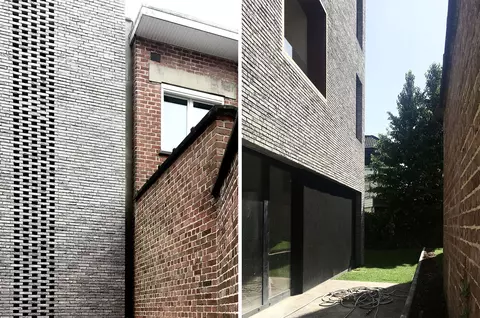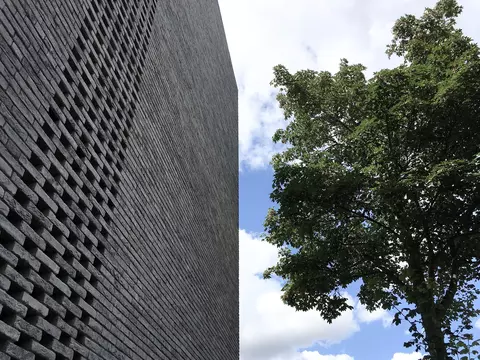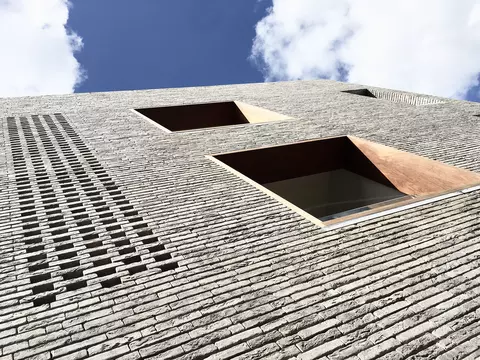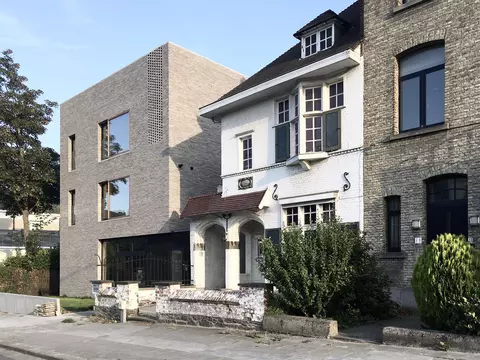Our architectural party strives to place the project in this context. The building on the boulevard side contains three two-bedroom apartments. On the rue de la Citadelle side, the volume accommodates three one-bedroom apartments. We chose the installation of a simple brick volumetry whose height is lower than the general height of the constructions of the block. In order to articulate our project with the adjacent built context, the entrance device of the building on the boulevard side is composed of a smaller volume (ground floor only) to align with the entrance volume and the porch of the neighboring house. This makes it possible to create a sufficient setback of the main volume vis-à-vis the existing house. On the rue de la Citadelle side, the ground floor is slightly set back, thus reinforcing a horizontal line of force in the landscape (as a reminder of the perimeter wall). A change of material helps to emphasize these alignment variations. Thus, with each withdrawal, the brick gives way to an openwork wooden cladding or a covering of black panels. Finally, openwork brick offers effects of light and perspectives while maintaining the intimacy that could be jeopardized by the different vis-à-vis. All of these compositional elements are present on both buildings but used in different ways. The two buildings are different but their common language offers a homogeneous whole.
- Typology
- Logements multiples
- Status
- Construit
- Year of conception
- 2012


