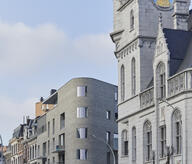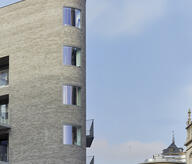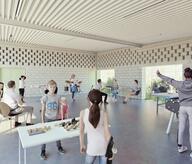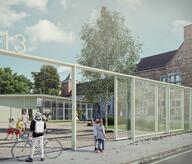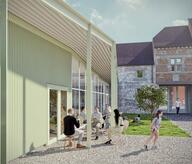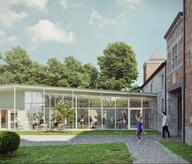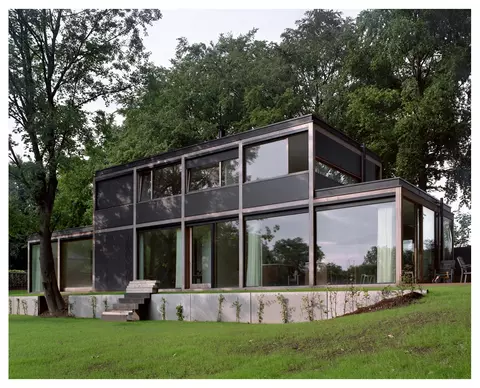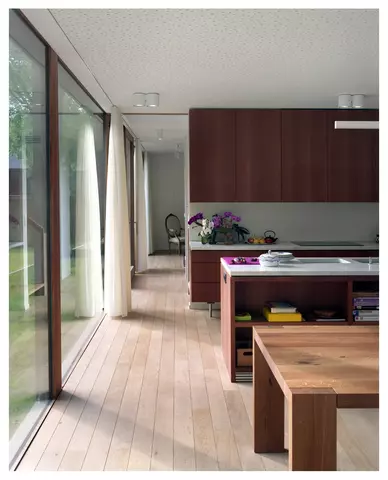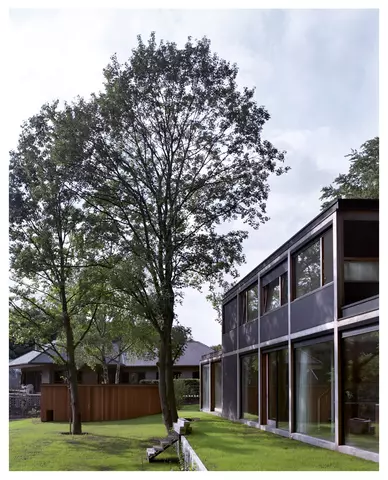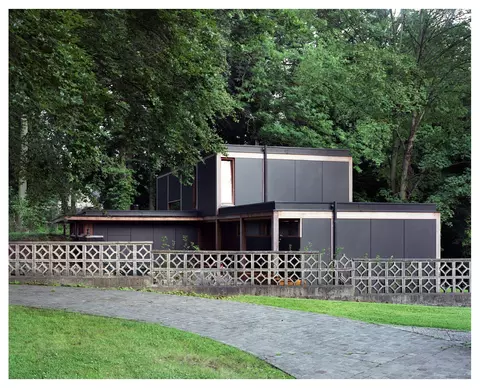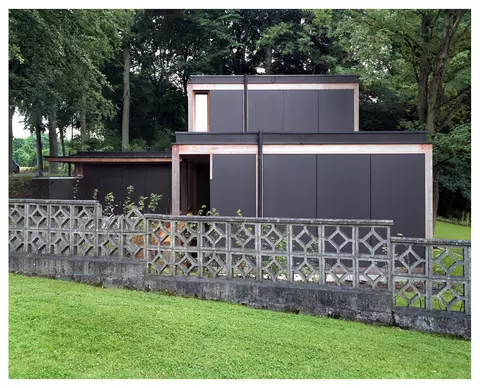The house is created in timber framed structure to maximise the relationship with the environment. To increase the legibility and subtelty of the structure, the outer carpentry is totally integrated. The architects chose to work with the FSC-labelled Afzelia wood. In this way, there are no frames, the frame is the structure, which is more like carpentry. Each piece of wood is specific and built in 3D, approved by the engineer, the architect and the carpenter, and then cut up, numbered and assembled in the workshop. Great care was taken to minimise the importance of steel in favour of mortise and wooden tenons joints. The structure is filled either with an insulated complex, either with a window. The wood structure is visible on the inside and the outside.
- Typology
- Maisons privées
- Status
- Construit
- Year of conception
- 2010
- Year of delivery
- 2013
- Total budget
- 480 000 €
- Per m² budget
- 1700
- Constructed area
- 280 m2
