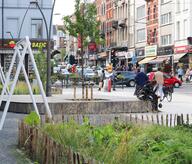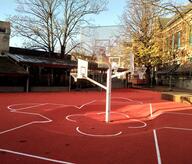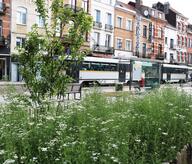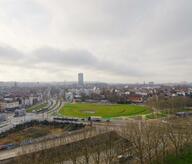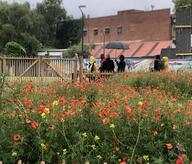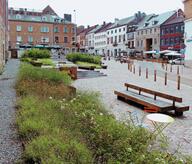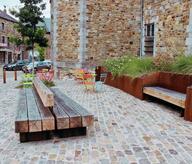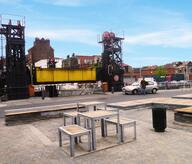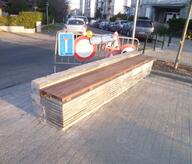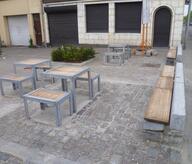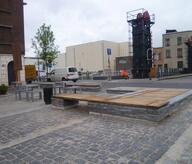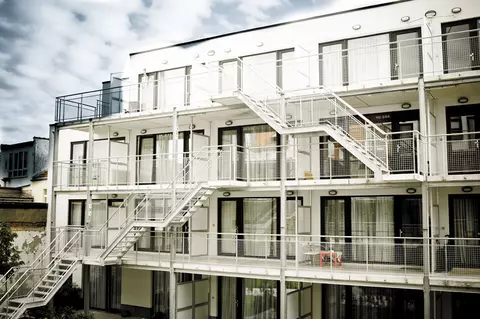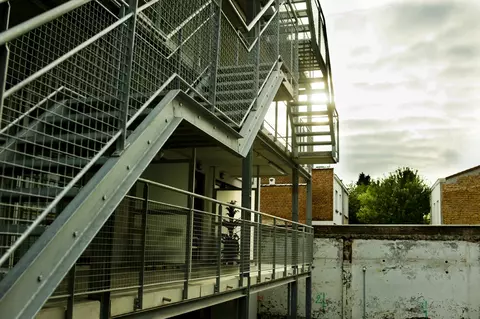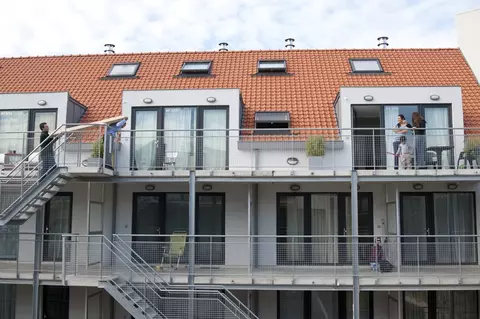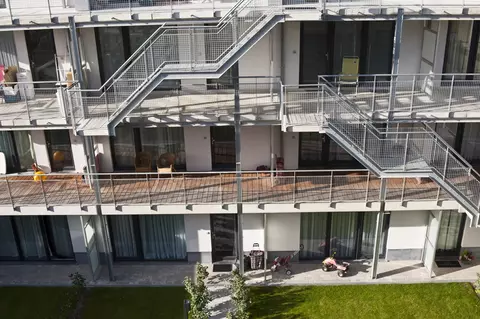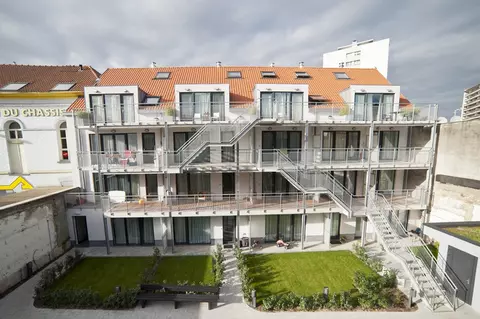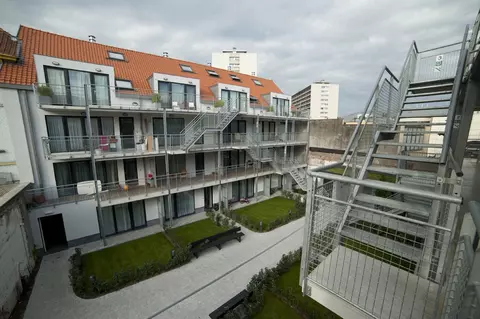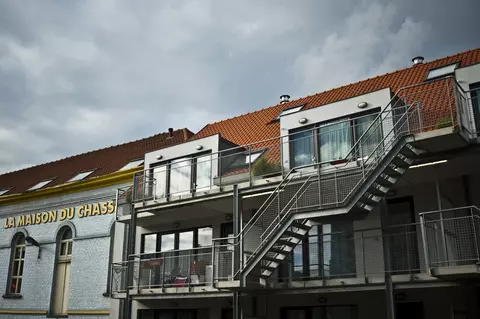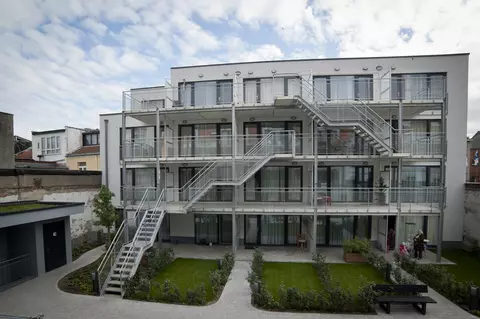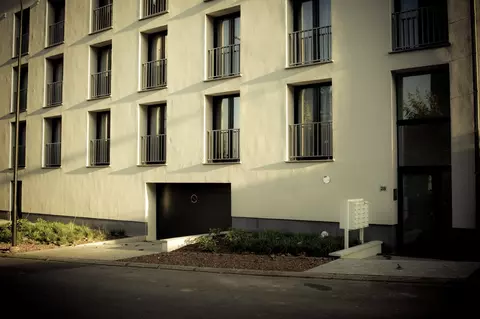This plot is located between two parallel streets and used to be the site of two old warehouses. On Rue Norga, a demolition/reconstruction project has paved the way for a new building. The building on the rue Bon-Pasteur side has been preserved and renovated. The quality of the courtyard of the constructed block has been optimised: it has been turned back into a garden for semi-private and semi-collective use. All the entrances to the housing units overlook the courtyard. Outdoor passageways connect the apartments, avoiding the need to build expensive dark corridors. These passageways are wide, allowing them to be used by the residents as semi-private balconies and the spaces are designed to encourage exchanges between residents, without affecting the privacy of each unit. The energy performances of the building exceed the standards in force and comply with the "very low energy" standard.
- Typology
- Logements multiples
- Status
- Construit
- Year of conception
- 2011
- Year of delivery
- 2013
- Client
- Banque Degroof
- Total budget
- 4 000 000 €
