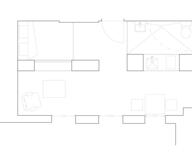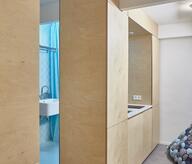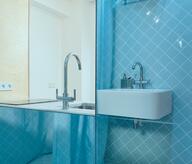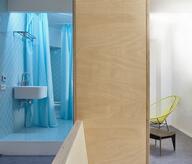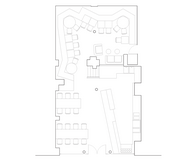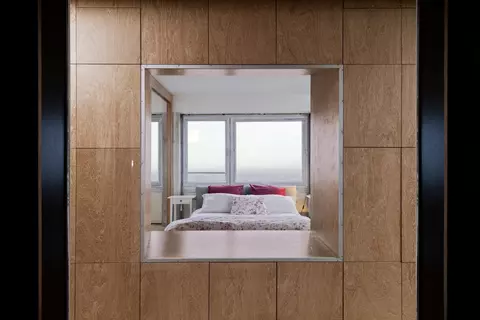Living on a 29th floor in Brussels is a rather unique and paradoxical condition. The breathtaking view on the city enthralls you in every room, generating a sense of luxury, an unwavering quality for the apartment. Yet, the banal, claustrophobic spatial layout of the apartment frustrates this potential quality of life and uniqueness, leaving the inhabitants to look in vain for ornamentations, furniture or layouts that could counter the fundamental inadequacy between the brutal and simple force of the view – the city landscape – and the labyrinthine, stuffy and shy character of the apartment. Countering this inadequacy and making full use of the potential of this exceptional situation requires more than cosmetic furniture. A radical rescaling of the apartment is put in place. All non-bearing walls are removed, resulting into one fluid, primal space, suspended in-between the two panoramic views on the extending landscape. The remaining central core is wrapped in a unified texture, and along with it three other static furniture elements are strategically placed in the space. Their position and interaction generate the conditions to use, subdivide and recompose the apartment comfortably in a variety of ways, both formal and informal. Through a limited amount of interventions, the apartment itself becomes a condensed essence of urbanity with centers, passages, niches and corners; in order for the city to be in the apartment as much as the apartment is in the city.
- Typology
- Maisons privées
- Status
- En construction
- Year of conception
- 2013






