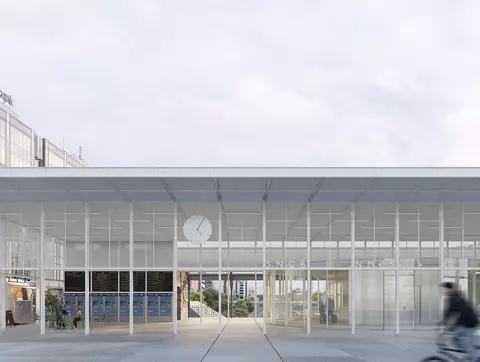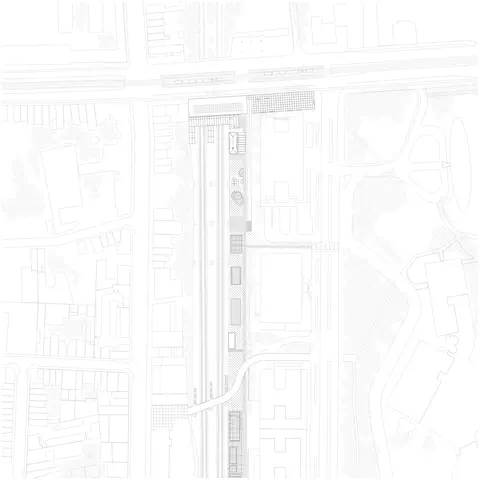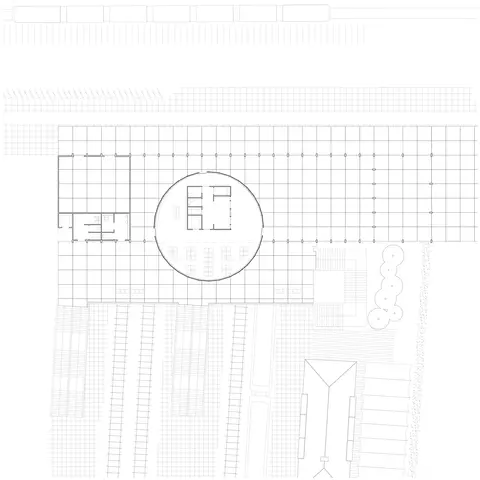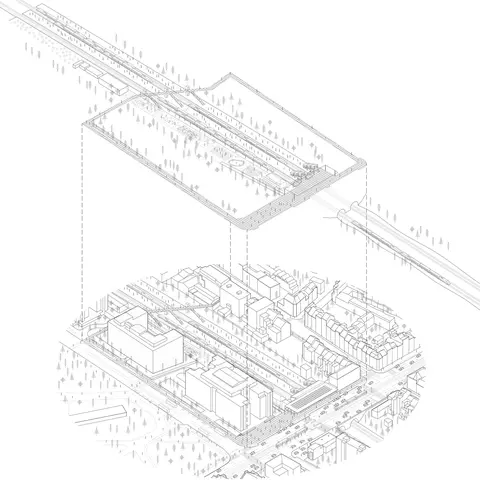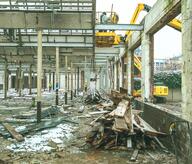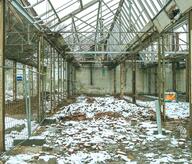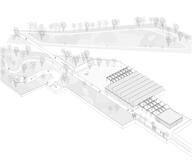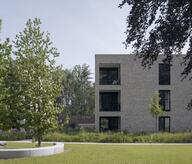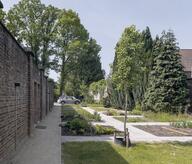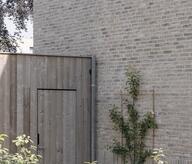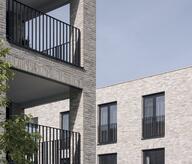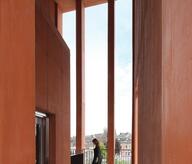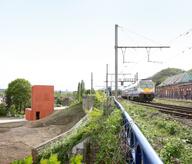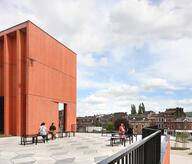The project explores mobility and consumption practices with the goal of increasing intensity, proximity, and sustainability. This new approach to mobility necessitates a shift towards a mixed transport concept, managing transitions in scale and modes. It positions the station hub as an objective. Thus, the station asserts itself as a structuring element in the city through an urban landmark, an intermodal station, and a service station. This elevates the station beyond a mere object of consumption and its strictly functional role, transforming it into a genuine daily life element—a link between neighborhoods and users, embodying the concept of proximity urbanism. The project comprises three urban figures, each linked to specific uses and mobilities: - The forecourt's public space serves as a connection between the station and the city, integrating the station into the Brussels ring road's public space network. - The intermodal hub slides under the roof structure and becomes the station, directing various mobility flows from this space. - The garden connects to the university campus and forms part of the Woluwe valley. The circular volume serves as the primary articulation of the intermodal hub: it guides flows, offers an information space visible from the street, monitors the activity of the forecourt, integrates a waiting room oriented towards the platforms, and accommodates a concession serving all users.
- Typology
- Transport
- Status
- Non construit

