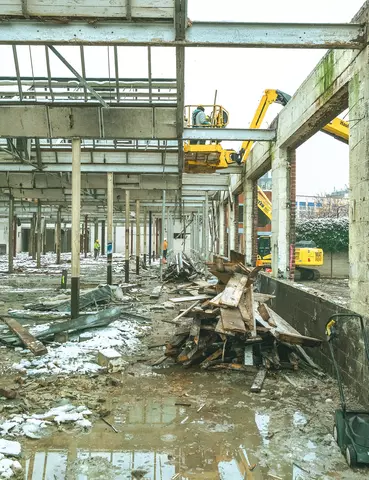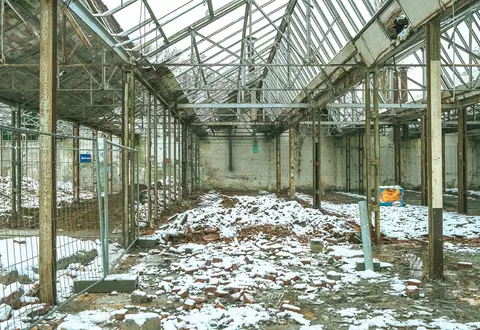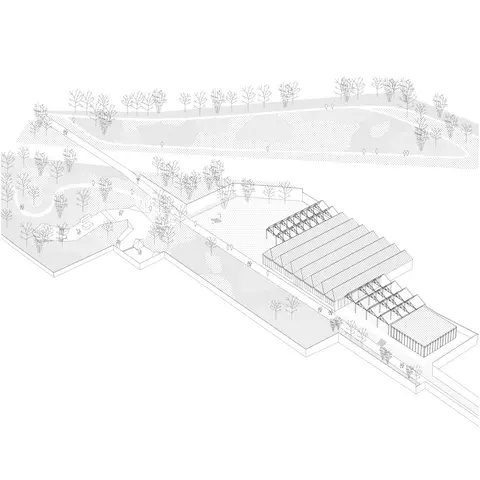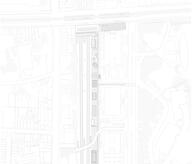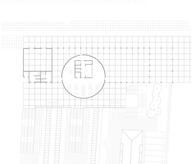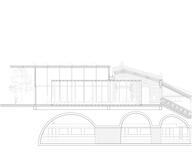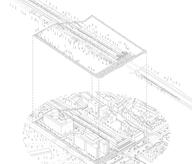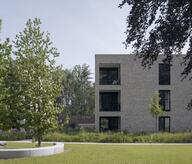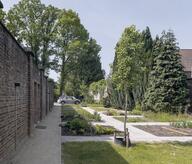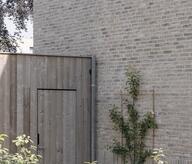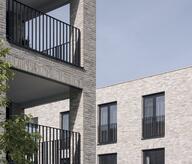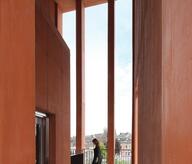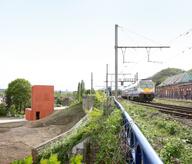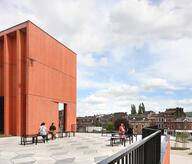Browning Park serves as a green oasis for the city center and establishes a robust new connection between neighborhoods. Over time, the old weapons industry on the site has been abandoned and fragmented into a multitude of sealed, grey spaces. The initial action of the project is to create a new pedestrian axis that bridges the diverse neighboring quarters. The project's overarching approach is to maximize the use of existing features and provide the highest quality to the spaces defined by the new development. The Browning factory building will be partially transformed into a covered hall connected to an intergenerational house. The main part of the building will be preserved to create a flexible, square-plan hall for diverse uses. It will facilitate hosting covered activities for the city and offer shelter during inclement weather conditions. The existing metal structure will be retained and topped with a wooden roof. The hall's garden, composed of the exposed metal structure that allows wild plants to grow over it, will be treated to withstand weather conditions.
- Typology
- Paysage, espaces naturels
- Status
- En construction
- Year of delivery
- 2024
- Constructed area
- 280 m2

