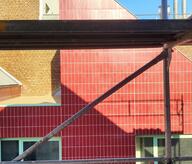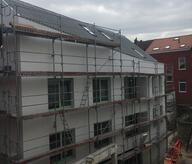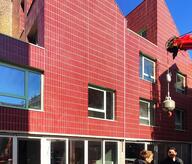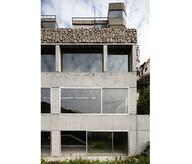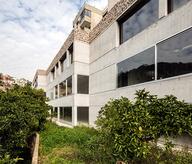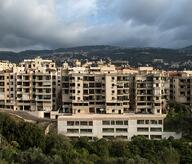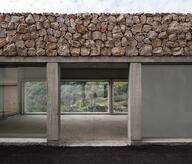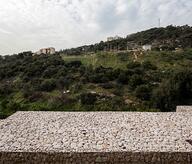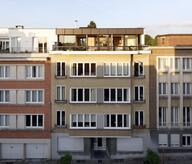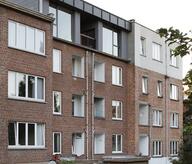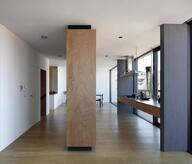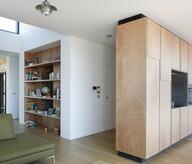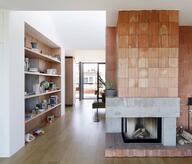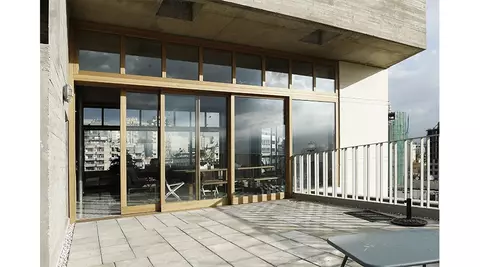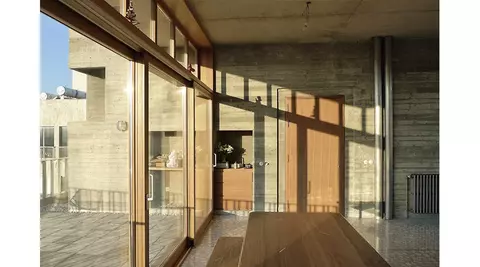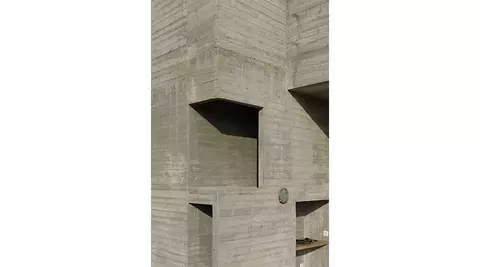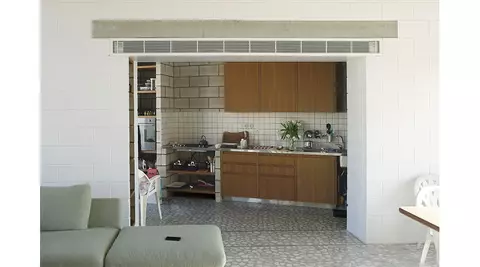A macrocosm unfolds under our feet. Highways, industry, schools, blocks, the racecourse. In Beyrouth, roofs are active, private or shared, patio or technical. The flat roof on which the extension is located should host water reservoirs. To make it liveable, a volume erects and collects the water in a shared container. This impressive mineral monolith guides the project towards a clear view. The result is one last transparent level, open and spacious, far from the vis-à-vis and street humming. The project is strongly constrained by the structure and technical ducts of the inferior floors. To have spaces as free and rational as possible, 3 cores of services articulate the space: circulation, kitchen, bathrooms. Free from dividing walls, at the 13th floor you can walk around between interior and exterior. Privileged but also property of the town, this last level’s appearance is raw. The materials are left crude, without any artifice: the rough concrete core of circulation, the concrete bricks for non-structural elements, the visible pipework and ceiling. The materials used are more and more common in modern construction in Lebanon but we also try to reinterpret the local taste.
- Typology
- Maisons privées
- Status
- Construit
- Year of conception
- 2012
- Year of delivery
- 2015
- Total budget
- 250000 €
- Per m² budget
- 1000
- Constructed area
- 250 m2


