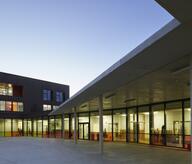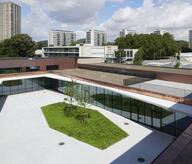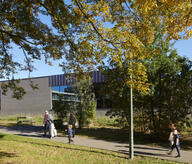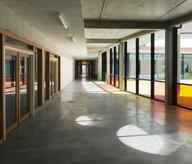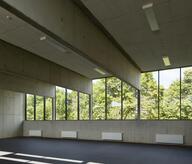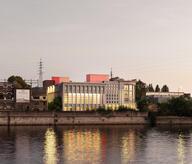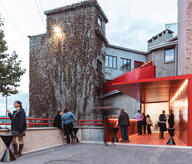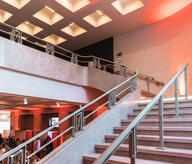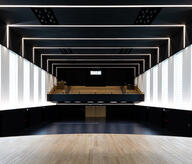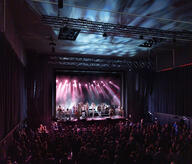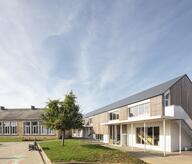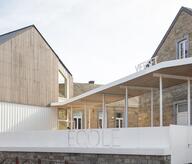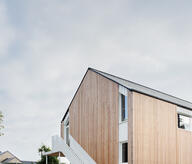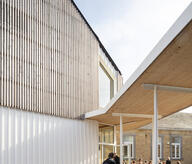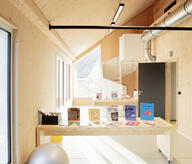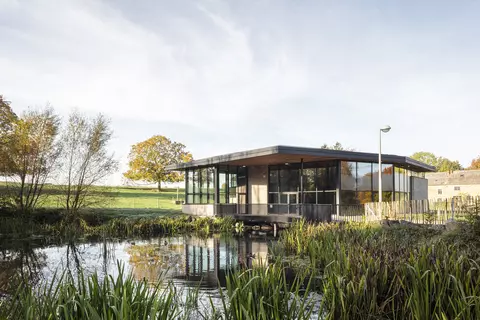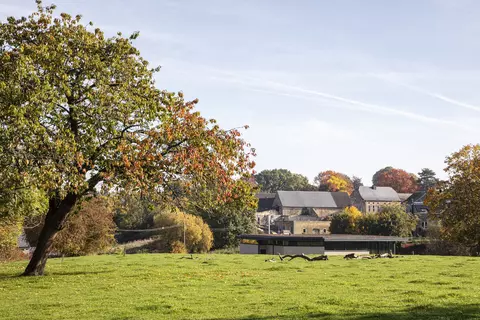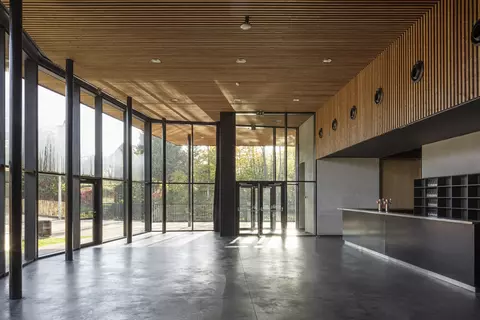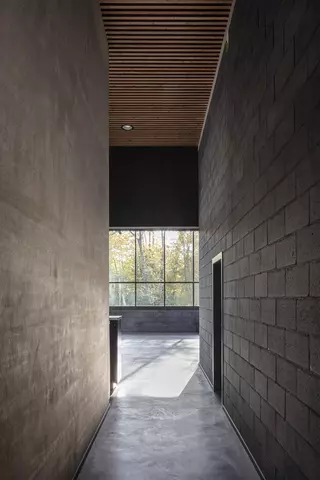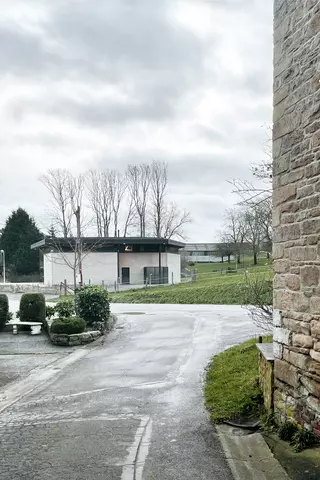The project is an allegory of a slight deformation of the landscape; a jutting out of a slope; the continuity of a tension line; a row of stones in the pond... The volumetry advances on the pond and leans against the slope of the meadow to free a vast space open on the street and the village. The project proposes the creation of an unbreakable link between the horizontal roof and the vibration of the water. This one, surmounting massive masonry anchored to the ground, is deposited on some posts. Between reflections and transparencies, the volumetry wants to be light as a line in the landscape. The link established with the pond is both physical and historical. Indeed, it is the only remaining pond in the town. It still has its initial function of collecting rainwater, but also as a watering place for farm animals. The project is connected to the landscape and the village by the opening towards the courtyard and the street. From the street, this opening allows a continuous reading of the activities that develop in the room. It is a place for meetings, for sharing and a landmark.
- Typology
- Public et communautaire
- Status
- Construit
- Year of conception
- 2016
- Year of delivery
- 2021
- Client
- Commune d'Ouffet
- Total budget
- 793 451 € €
- Per m² budget
- /
- Constructed area
- 370 m2
