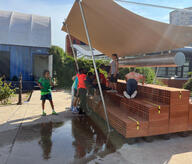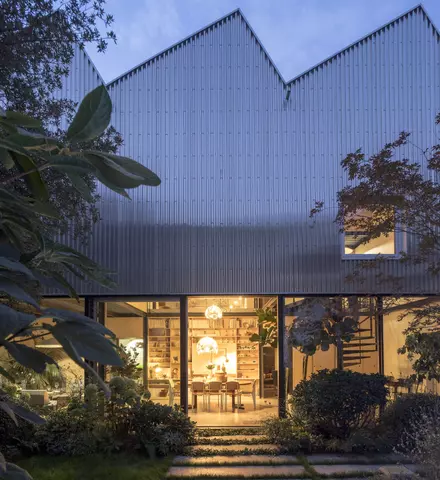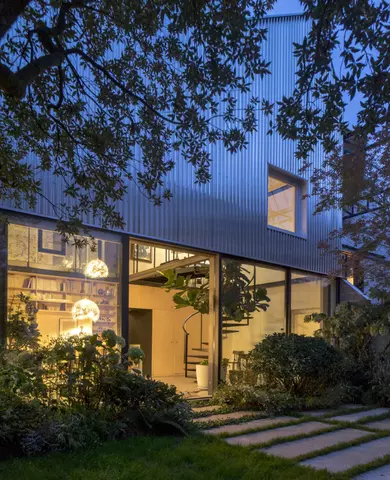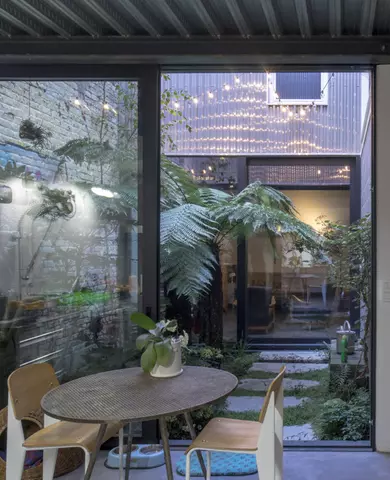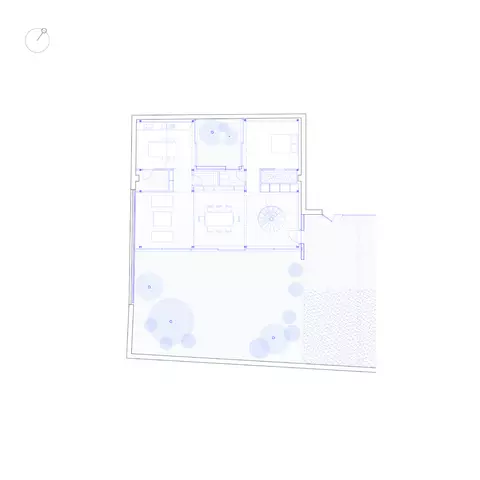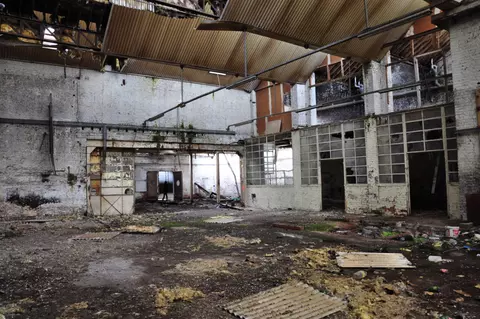- Project
House 03
- Architect
Quentin Gérard Architecte
Charlotte Dambrine Architecte
- Programme
- Single-family house with garage and garden
- About
- The house is located in a largely landlocked wasteland, it will seek the template of the factory with an apparent metal structure to offer a maximum internal volume. The large openings provide the living rooms with natural light until the evening and make an important link with the planted outdoor spaces. The layout of the plan and the contrast of the interior coverings clarify the functions and ensure different privacy situations. The aluminum cladding of the facades completes the marked presence of existing materialities and increases the contribution of light to the place.
- Year of conception
- 2018
- Year of delivery
- 2020
- Total budget
- 300 000 €
- Per m² budget
- 1770
- Constructed area
- 170 m2
More information
Quentin Gérard ArchitecteOther projects
Other projects
- Installation 012012 – 2012Froyennes
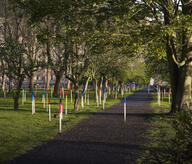
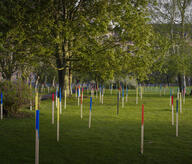
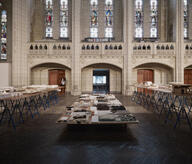
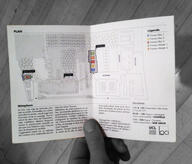
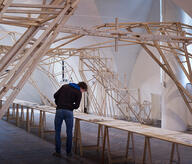
- Installation 022022 – 2022Bruxelles

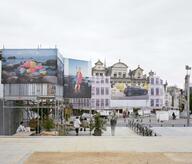
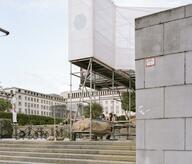


- Urban furniture 012020 – 2020Lille
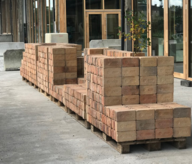
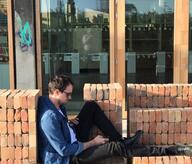
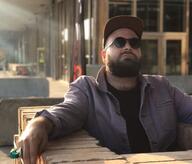
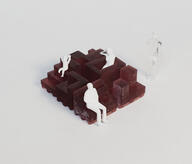
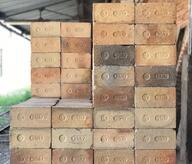
- Urban furniture 032023 – 2023Molenbeek-st-jean

