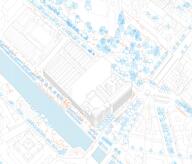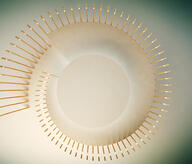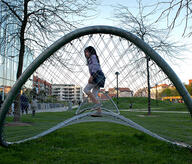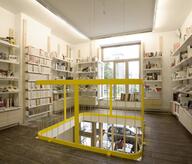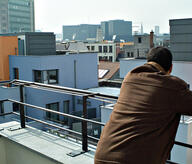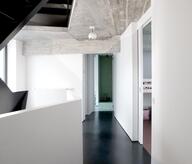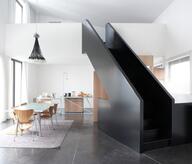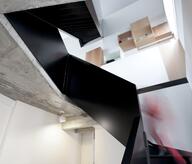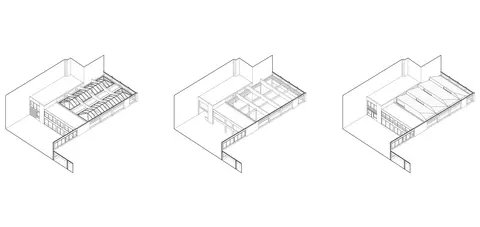The main idea of the project is to stage the largest dimensions of the place by reconnecting the external spaces. In order to respect the building and so as not to blow a tight budget, the concrete structure is left visible and enhanced by the organic character of the new partitions that adapt to the spaces they contain. Thus, the largest of them curls around the center of the audience in order to ensure a less frontal and more encompassing device. The continuous space flowing between these partitions links Place Flagey and Chaussée de Boondaël to the courtyard, at the core of the building. Open views through the building, and even through the auditorium, allow it to breathe again. The hidden qualities of the place are revealed by simple devices. The partitions emphasize its labyrinthine character while revealing the orthogonality of the beams and columns. New materials concur with old ones to give a homogeneous form to the heterogeneous nature of the site. A new prefabricated roof takes advantage of the impressive concrete structure covering the central space turned into an auditorium while bringing it to light. The large prismatic windows overlooking Flagey allow to enjoy a vertical space projecting onto the square and symbolize its interpenetration with the building.
- Typology
- Éducation
- Status
- Construit
- Year of conception
- 2014
- Year of delivery
- 2016
- Client
- Commune d’Ixelles
- Total budget
- 1979500 €
- Constructed area
- 1544 m2


