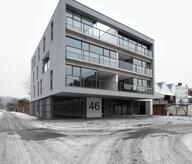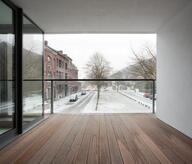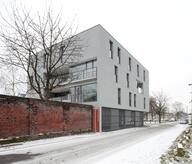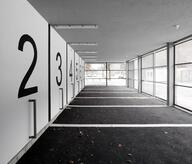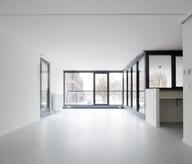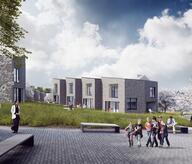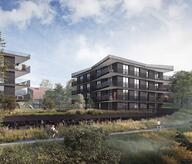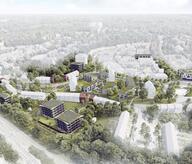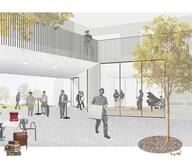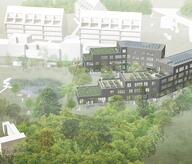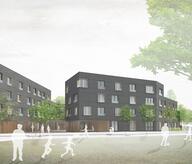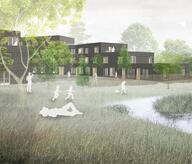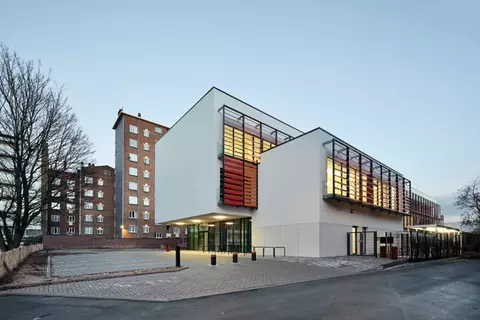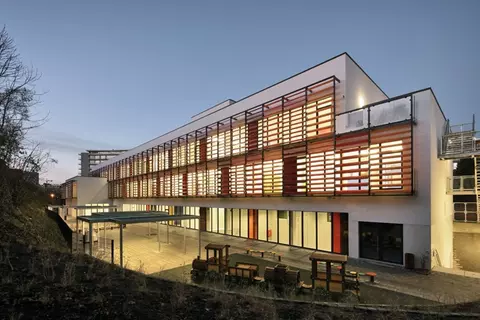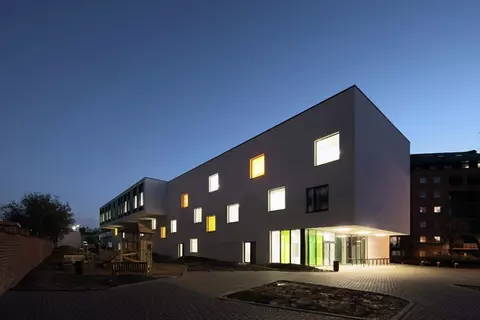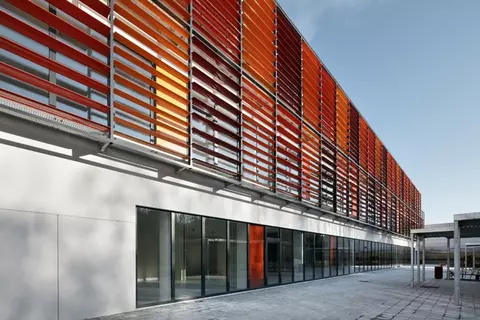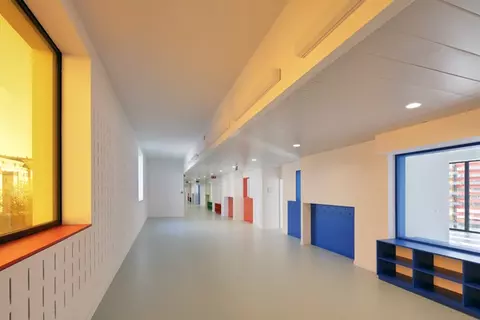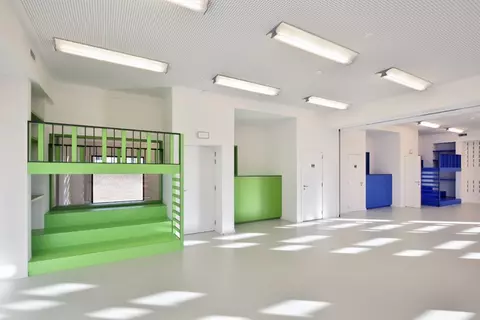The assignment consisted in creating a passive school for 300 pupils of the Flemish Community. By choosing to build on half the site and to free up as much green space as possible, the project made it possible to retain the vegetable gardens, but developed them in the form of shared gardens with a didactic purpose. The transverse footpath was emphasized in order to facilitate access to public transport and to maintain the shortcut used by the locals. The outdoor spaces generated by the project are meeting points that encourage social interaction and cohesion. The school building comprises three distinct zones: 1) the first layer (ground floor and basement) is shared by all, serving as an exchange platform; 2) the kindergarten floor (+1) is distinct from that of the primary pupils in order to concentrate more on the pedagogical objectives of each section; 3) the older pupils (+2) occupy the top floor, a more structured space, geared towards their specific activities. This reading is reflected in the structural choices that were made, which ensure that it is easy to make interior adaptations or to add an functional or structural extension in the future.
- Typology
- Éducation
- Status
- Construit
- Year of conception
- 2010
- Year of delivery
- 2015
- Client
- Commune de Molenbeek-Saint-Jean
- Constructed area
- 3800 m2





