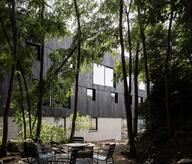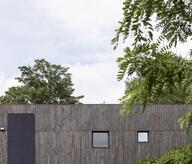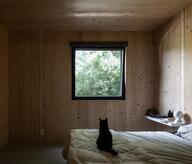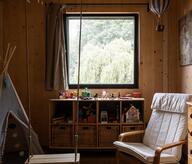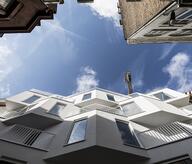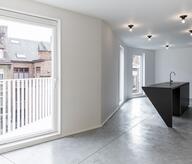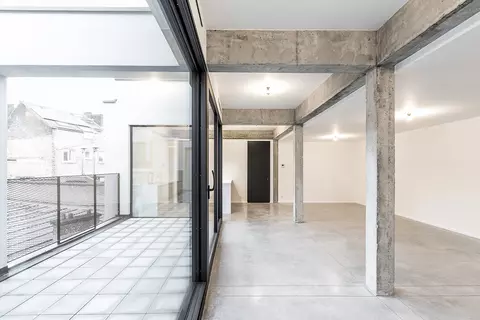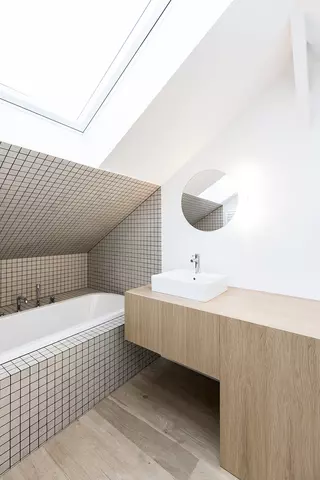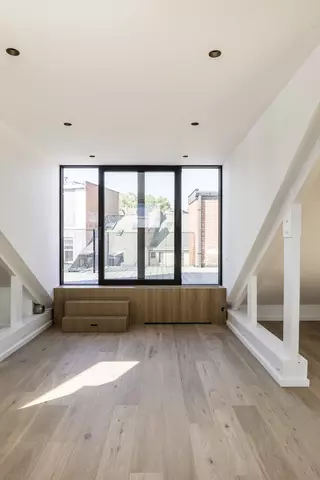Located in the center of Namur, this building of the 70s was originally designed as an office building. The ground floor is set back from the alignment of the adjoining facades. Three trays of offices are then stacked with a cantilever covering the sidewalk. The plan of the plateaux was relatively free since it was built with a system of reinforced concrete columns and columns. This concrete frame was visible from the outside since the curtain wall was set back from the structure. The order was to bring a certain diversity in the building by maintaining an office shelf on the first floor, a business on the ground floor but transforming the two upper floors and the attic into apartments. On the other hand, it was also necessary to isolate the façade which was aging very badly because of the thermal bridges present at each interruption of the curtain wall by the concrete structure. The facade has been reworked. The concrete structure has been preserved. It remains present in the form of a rigorous grid. Simply the gaps between the structures have been filled. The facade was then worked hollow with a graphic work on the mesh grid. The residual spaces between the structures becoming either loggias or large windows. Inside, the raw concrete structure has been cleared of its finishes.
- Typology
- Bureaux
- Status
- Construit
- Year of conception
- 2016
- Year of delivery
- 2018
- Client
- Privé
- Total budget
- 720.000 €
- Per m² budget
- 1800










