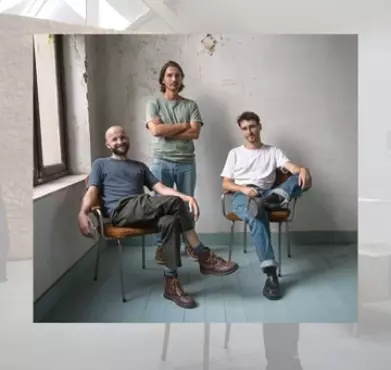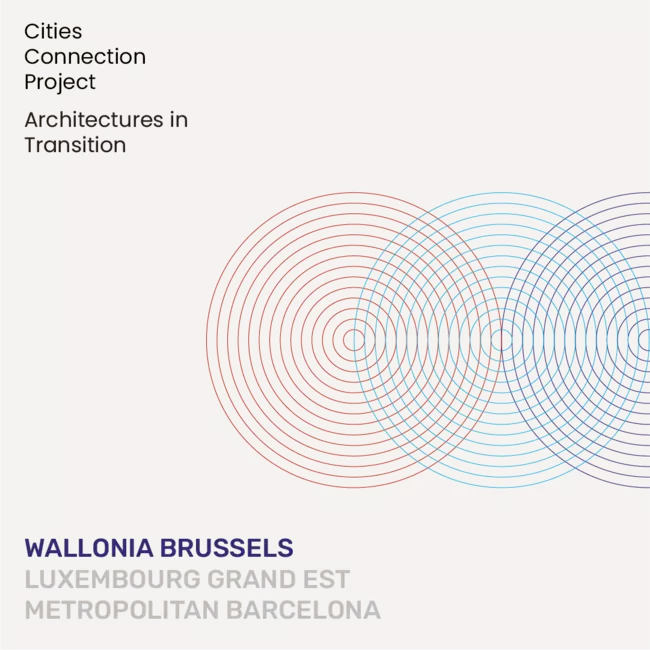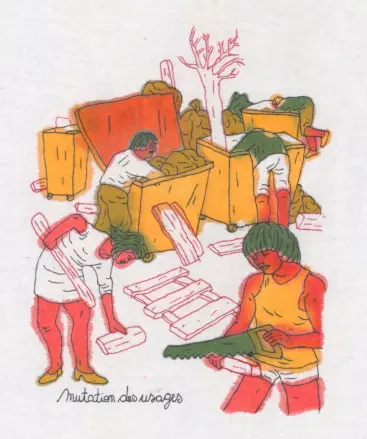- NewsDate de l'événement
05/2020Published on 11/09/2020
Pierre Toby: La Halle Beffroi de St-Lô (France)
Image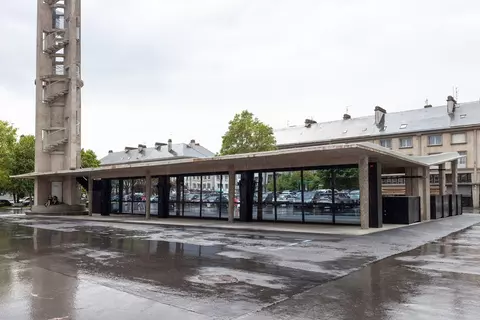 CopyrightHBAAT
CopyrightHBAATLooking back,
These days we must use the word ‘integration’ when referring to an artistic ‘intervention’ in a public area.
Yet, if its nature were quite different, in certain cases: we would need to use the work ‘intervention – using the example of a conference in a hall or auditorium.
– I wish to intervene…, we say.
– We will need to make an intervention…, say the staff from a medical team.
Integration is more suitable to qualify the involvement of a botanist, vulcanologist, or hydrologist, within an archaeological study of a site.
Yet, and if, on the other hand, a conference, were seen as an ‘integration’, should we not, in certain cases, understand it too, being part of a space? A given space: Wittgenstein in Oxford, Aby Warburg in Hamburg and London, Lacan in Leuven.
There is confusion between the person and the intervention. A painter (in the case in hand), participates, integrated within a project team, but what he creates is an intervention.
At St. Lo, the architecture office Hart Berteloot asked me to do nothing (project for three removable glass doors). A somewhat strange situation, yet also audacious and clever. And, the pretext to reflect upon the illumination of the covered market and belfry is not enough – having no experience at all in the domain.
The proposition, as a whole, turned out to be much more complex, touching the site, of course, and going as far as the sky and the landscape.
You are bound to have had such an experience (or at least, you have certainly had the opportunity to do so), to adjust ‘the perspective’ of an optical instrument and see its effect. I do not mean the photographic effect: blurring (– Blinky Palermo compared to Gerhard Richter). Henceforth, when the perspective – at the time of fine tuning (because it’s not there yet): is double, overlaps and repeats. As if we were able to capture a building simultaneously - beautifully and twice over, side by side. In unison – the same perspective without losing one.
Nor am I evoking stereoscopic views, whose technique offers a 3-dimensional effect; no more than the reflection on a glass surface or the reflection in a mirror.
Here, there is an act of division; duplicating the architecture on itself.
Our field of vision would be altered. We would see, upon arrival at Place Charles de Gaulle in St Lo, on the left side of the city hall, two identical pieces of architecture, without this disturbing our perception.
The bizarre nature of this matter lies in its conception in the 1950s. The first drafts made by the architect, Marcel Mercier, positioned the belfry at the foot of the city hall, some distance from the covered market. This solution was not selected. The belfry ended up perched at an angle to the horizontal mass of the covered market. To hold its breath, the extremely delicate structure, to thus go down this road, with a system of relationships, passages, crossings, inversions…
This optical error (of which we would be capable), opposing stable perceptions and creative techniques; without limiting – could it also be a paradox – an ‘intervention’ like self-portrait.
(Perhaps it’s what the avant-gardes imagined, when advocating the dissolution of art in their lives?)
Since the beginning of my various partnerships with architects, my position, intuitively, sank into one of anti-architecture; more recently of obliteration or, more clearly of apparent suicide; of this final realisation, which has just been written and you have just read.
Finally, – I cannot explain –, this detour in double architecture, has established, in my mind, a relationship, going from the covered market and the belfry, to the pavilions. The division, allowing a glimpse, a wide passage, reaching historic models of the pavilion: Le Corbusier and Xenakis at Brussels, Mies van der Rohe/Mies van der Rohe in Berlin and Barcelona?
Pierre Toby, 5 July 2020
***
The Covered Market - Belfry at St Lo
By PIERRE TOBY, artist and Hart Berteloot architects
Commissioned by
City of St Lo
Contractor
HBAAT, mandate together with Pierre Toby artist (be)
Subcontractor
Becquart/BET Fluides; Brizot masse/BET Structure; Saboureau/Economist; Stanislas Coudière/Heritage Architect; Richard Klein/Historian
The plan
Renovation of the covered market - belfry, a building listed under Historic Monuments
Surface area
900 m2
Budget
1,154,581 Euros excl. VAT
Completion
May 2020
CONTEXT
“The premises formed by the City Hall and belfry-covered market was built by Marcel Mersier, architect and in charge of the Reconstruction of the city. The City Hall illustrates the uniformity of the square’s construction thanks to repeated materials and the 6m x 6m frame defined by the architect in urban planning. Symbolising the city’s renovation, the belfry was designed as a true urban landmark marking the centre of an imaginary line, comprising to the East, the tower of St. Croix and to the West the remaining tower of Notre Dame. Its heart is primarily a lantern to light the square during festivities. As for the covered market, this animates the square, not only with its market activities but also with its highly modern architectural expression. The initial principles in planning the square were destroyed during the planning project in the 1990s, led by the architects Barto & Barto, who were also behind the transformation of the belfry-covered market and in particular its expansion with the addition of an aisle on the East side stretching from the covered market to the entrance to the City Hall.”
(Extract from the Covered market-belfry, Richard Klein, June 2017).
PROGRAMME
Hart Berteloot and Pierre Toby’s reaction to the request consisted mainly of removing the many additions over the course of the years to the covered market-belfry. Added during the last renovation in the 1990s, the extensions were causing damage to the concrete in the original covered market, as well as its banalisation or downgrading.
As explained in the study by Richard Klein, architecture historian, they disturb our interpretation of the building, which was originally one of simplicity and elegance due to the lightness of its cladding (fine concrete slabs) and pragmatic formation.
PROJECT OBJECTIVES
The redevelopment project of both the Covered Market and Belfry therefore aims primarily to enhance a piece of patrimony with reconstruction that respects its inclusion on the list of historical moments during the study.
In the 1990s, the construction of a glass extension butting up to the existing covered market profoundly changed the initial look of this building and caused several major consequences for the original concrete covered market.
Firstly, the additional and solidary volume of existing concrete structures no longer allowed the building to be seen as an open covered market, but above all, repeated damage was caused by water retention, due to this final extension.
In this context, our renovation comprised mainly the following:
- To demolish the different elements added in 1993,
- Following said demolition work, to re-establish a state close to the building’s original condition,
- To return all floor space to market traders,
- To resolve problems caused by prevailing winds with the installation of mobile windbreaks,
- And to propose suitable solutions to manage market days on an ongoing basis in terms of clearing up, waste containers, lighting, etc.
INTERVENING PARTY
The project proposed for the Covered Market-Belfry at St Lo now allows a clear interpretation of the building’s original design and, on the other hand, meets the needs of an active market schedule with new interventions found mainly at ground level.
It was necessary to arrange the demolition of all previous additions in order to rediscover the geometry of the original building, notably in the number of original aisles with the suppression of the glass bay added to the East.
From now on, new interventions are construed entirely independently from the existing structure so that they can be dissociated, and to allow clear interpretation of the existing concrete structure and other contemporary interventions. In this respect, and in order to retain as much of the existing material as possible, the project refrains from any direct attachments between the added elements and the concrete structures already in place.
Furthermore, all planned interventions are carried out in one material - black steel - remembering the objective of clearly dissociating what exists from new interventions and to intervene with devices that are both contemporary and reversable.
Above all, the project is justified by the initial structural chaos and damage to the concrete surface. Much material damage was discovered (visible oxidation on fittings) around the coating, particularly around the perimeter of roof tiles and on the steps of the belfry. Therefore, the visible fittings have been passivated and concrete coatings renewed. One specific focus was the quality, colour and granulometry of the concrete used in order to achieve the most homogenous result possible.
Besides the restoration of existing concrete, the list of different interventions in the project is as follows:
- The canopy:
The South volume, created in 1993, has been sealed and the North volume lengthened in order to restore its original rectangular shape. A new canopy covers this revised volume. This is installed on two metal HEB profiles resting on the two existing concrete beams used in framing the volume. These profiles serve two purposes: to reinforce the existing BA beams and to support the new canopy.
- The belfry:
Reflecting the canopy, two vertical glass partitions fit delicately into two different areas in the middle of the belfry. Both discrete and enigmatic, the two glass partitions without a frame or structure, play with the light and reflect the city depending on their orientation.
- Final challenge to be faced, the windbreaks:
Applying the same care as the canopy and glass partitions, Pierre Toby and Hart Berteloot installed three windbreaks, in line with the first row of columns replacing the extension built 30 years ago. As an answer to the annoying currents of air which whistle through the covered market on market days, these three windbreaks form three gantries at floor level, being independent from the covered market.
However, what is special about these three elements is that they form large liftable doors with 8 glass divides, each chosen by Pierre Toby for their
colour and reflection qualities. Designed and construed in close collaboration between the artist, architect and craftsmen, strong jacks are used to raise these doors so that they disappear neatly into the ceiling, lying parallel to the concrete tiles.
- The steps at the entrance to the belfry:
Rediscovered in the archives of the covered market, the original steps at the entrance to the belfry destroyed in 1993, have returned to their historic location but with the same sense of reversibility as all other interventions, in black steel and independent from the concrete structure.
- The furniture and containers
Three permanent metal containers are positioned along the north facade, between the existing columns. These containers serve two purposes: to accommodate waste containers and to minimise the gusts of wind under the Covered Market. On the side and for the fishmongers, there is a new fish stall plus a series of fixed water points positioned in parallel to this north façade and facing the city.
- The lighting and cable ducts
Over the years, the lighting installed below the covered market directed towards the concrete surfaces has caused considerable damage. In an entirely new position, the new lighting is still effective thanks to indirect lighting positioned on the cable ducts and attached with a metal collar around the existing columns. As a common method in masonry reinforcement, this fixing technique allows all destructive intervention to be avoided on existing concrete (pins, drilling, chemical seals, etc.).
In addition to this general lighting, Pierre Toby intervened in temporising and illuminating the belfry, below the covered market and from the canopy. This plays simultaneously on the vertical aspects of the belfry and the horizontal aspects, working with the architecture and landscape, with light and colour to create reflection, shading, transparency and overlaps depending on the location and orientation of the different pieces of glass, whose surfaces are not identical.
Image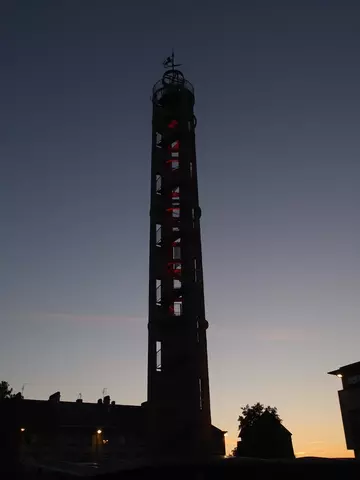 CopyrightPierre Toby
CopyrightPierre Toby
- actionsDate de l'événement
5/12/2024Published on 28/10/2024
-
A vos agendas ! Cities Connection Project #7 à Bruxelles
Nous avons le plaisir de vous convier au vernissage de l’exposition Cities Connection Project qui aura lieu le 5 décembre 2024 à 20h30 à la Faculté d [...]
- actionsDate de l'événement
20 - 30/11/2024Published on 28/10/2024
-
Inventaires#4 à Paris
Nous avons le plaisir de vous inviter à la présentation de l'ouvrage Architectures Wallonie-Bruxelles Inventaires #4, Vers une démarche architecturale [...]

