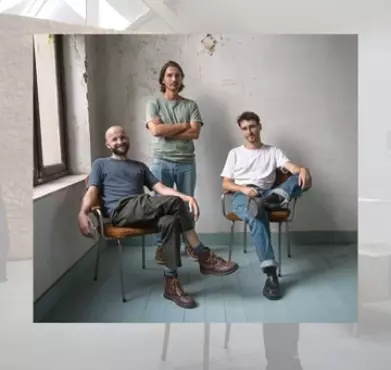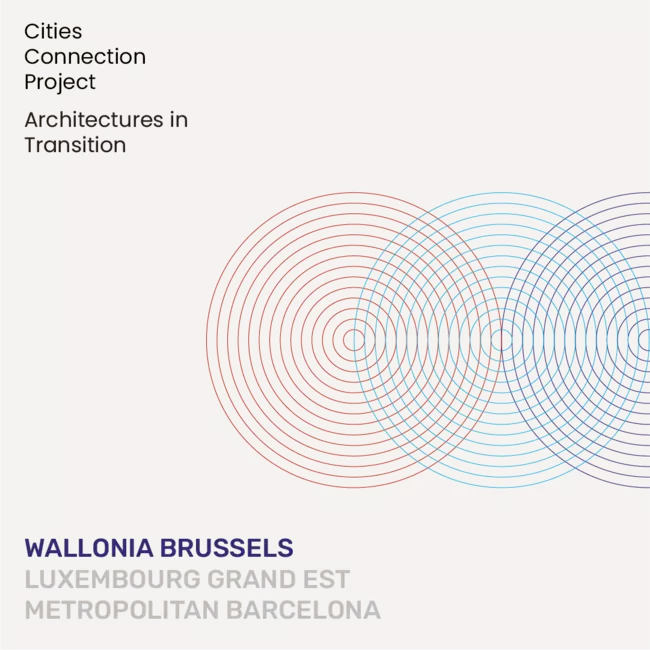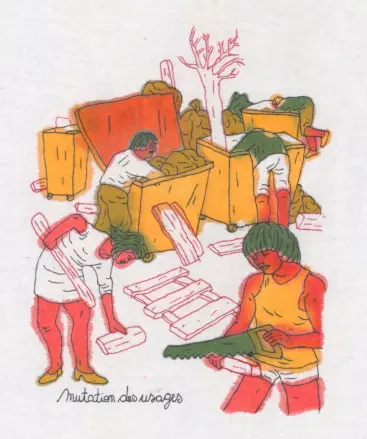- NewsSite Internet
Published on 02/02/2021
Label: Ursulinen nominated for Mies van der Rohe 2022
Image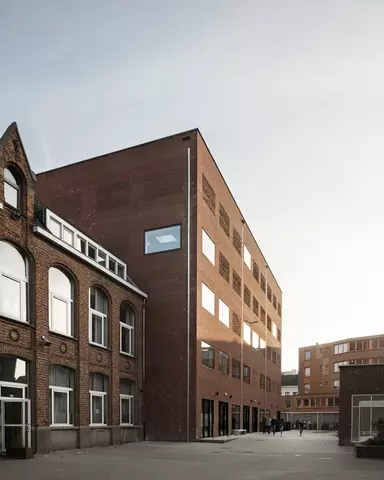 CopyrightStijn Bollaert
CopyrightStijn BollaertAnother Brick in the Wall
The large volume of bricks is noticeable as soon as you leave the Brusselsepoort. Through an impasse that joins the courtyard interior, between the mixed textures of ordinary outbuildings and the verandas of neighbouring houses, red walls and sloping joints appear. The bell towers are discernible in the distance. Mechelen is a town of churches and schools. Churches stand high and schools sprawl wide with their large playgrounds. The Ursuline school complex is constructed with a sequence of filled and empty spaces. The school extension forms part of an iterative process of additions and alterations to the existing buildings. However, any additions require that the empty spaces that organise this small town within a town be handled with accuracy and care.
The project by Label Architecture adds two compact and judiciously adjusted modest units to the school complex. The first building in the centre prioritises the secondary and primary school playgrounds and connects an old wing. A second, lower building between the east sides of the courtyard, recreates a more intimate and sheltered playground for the nursery children. In each case, the compact plan, with few resources maintains an overall quality in the way the different elements of the project are distributed. Two beautiful large sports halls have gauged their size well in the space available. One buries itself under the ground, the other floats above the classrooms, as if to conceal or dissolve those cubic metres that would have compromised the equilibrium of the whole project. At Ursuline, football is played with the cathedral as the goal.Although the buildings borrow the material of brick from the vocabulary of school architecture, their handcrafted appearance, straight lines, and regular rhythms blur the genealogy of this courtyard and seem to be inherited from a bygone age. Funny when you consider that the name of the Flemish Ministry of Education’s development programme is ’schools of tomorrow’. Using procedures that involve architects and construction companies from the preliminary design stage, the programme is implemented according to strictly controlled metrics. Materials are modest and are used sparingly. They confer a kind of false banality to the interior environment. But every time, the architectural elements and spaces have been designed with a generosity that goes beyond the pragmatism of the surface materials. A wide spacious corridor, full glass transoms, vertical circulation flows with direct lighting, and finally, extremely large windows. In addition, there is a range of small aediculas, fences, ramps, stairs, porches, and courtyards. Pivots and filters that make the day-to-day journeys and experiences of hundreds of students and teachers comfortable from one courtyard to another, from home to classroom, from bicycle to desk. They cling to their neighbours, mixing their new bricks in with the old with amusement.
On the façade, the large bays are arranged in a blind pattern that mimics the reddened imprints of never-opened windows. It is these windows that bring the institutional character of the two buildings and mark them with the seal of the same intervention, as if to discern them from previous actions. This is architecture narrowed down to the expression of its walls that bears the genius of mischievous work and which plays with context and constraints to produce beyond the form, a well-composed whole.
Guillaume Vanneste, architectural engineer, teacher and researcher at the Faculty of Architecture, Architectural Engineering and Urban Planning of the Catholic University of Louvain (LOCI-UCLouvain). Founder and partner in the vvv architecture urbanism office.Image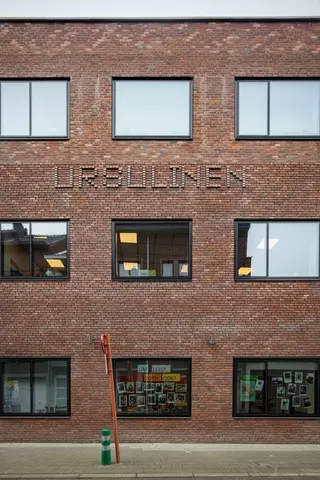 CopyrightStijn Bollaert
CopyrightStijn Bollaert
- actionsDate de l'événement
5/12/2024Published on 28/10/2024
-
A vos agendas ! Cities Connection Project #7 à Bruxelles
Nous avons le plaisir de vous convier au vernissage de l’exposition Cities Connection Project qui aura lieu le 5 décembre 2024 à 20h30 à la Faculté d [...]
- actionsDate de l'événement
20 - 30/11/2024Published on 28/10/2024
-
Inventaires#4 à Paris
Nous avons le plaisir de vous inviter à la présentation de l'ouvrage Architectures Wallonie-Bruxelles Inventaires #4, Vers une démarche architecturale [...]

