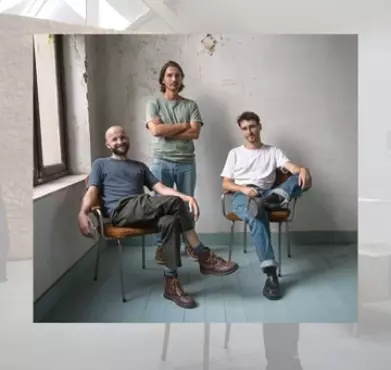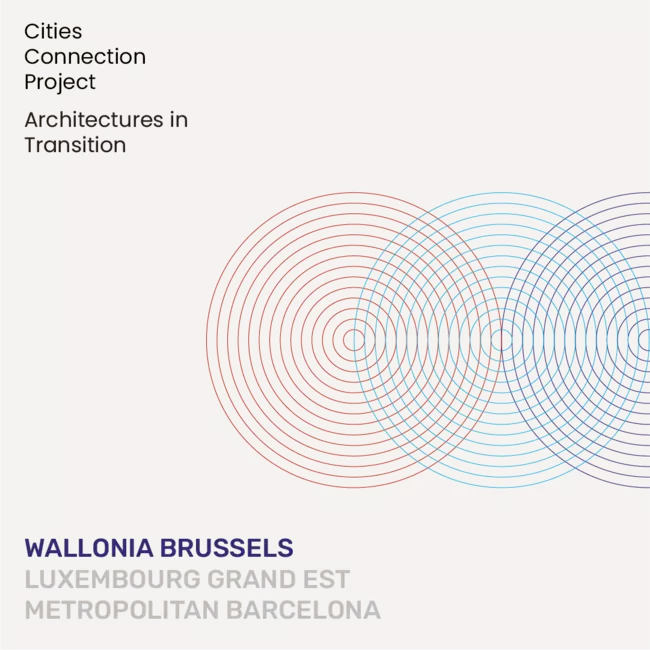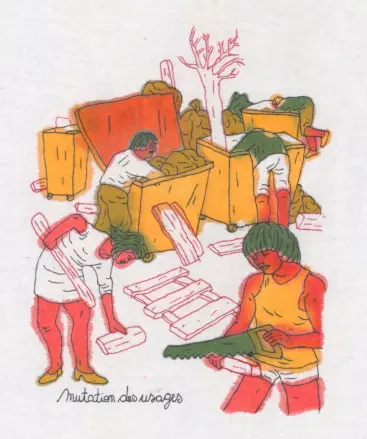- NewsSite Internet
Published on 02/02/2021
Beguin-Massart: Trinkhall nominated for Mies van der Rohe 2022
Image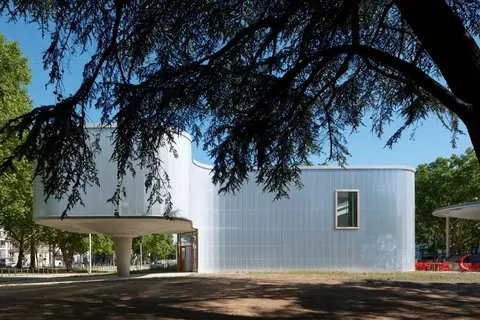 CopyrightAlain Janssens
CopyrightAlain JanssensThe building formerly known as the MADmuseum is getting a makeover.
Continuing its cultural, festive and alternative history, today The Trinkhall stands proudly in all its radiant undulations within the Park d’Avroy. Once a brasserie housed in a 19th century Moorish-style pavilion, it was replaced in 1963 by a modernist building and then became a makeshift exhibition centre and creative space for the learning disability charity, Creahm. The museum is a must-see in Liège for its two compelling architectural aspirations. One is museo-graphic: to offer light-filled exhibition spaces that allow for flexible layouts; and the other poetic: to create an urban lantern, like a landmark reflecting the park's century-old plane trees that shimmers in the daytime and gives off a delicate glow at night.
The architects, Beguin-Massart decided to create a dialogue between the past and the present-day requirements of Creahm, the city of Liège and the Wallonia-Brussels Federation, by responding to an ambitious programme to develop the diverse spaces necessary for the life of a museum. The outdated facilities called for an extension and a complete renovation. The museum now has 1800m² to house its various spaces that preserve and promote 3000 art works, and a restaurant, which supports social integration through employment. This long-term venture illustrates a project approach where dialogue between designers, stakeholders and engineers is fundamental. Each element, from the architecture to the museum furnishings, has received the same attention to detail, contributing to the overall coherence of the project.
The 1960s building is absorbed underneath a translucent protective cover to upgrade the programme and technical performance. This opalescent skin gathers all the programmes in its thickness, plays on the double height, and links in a loop on the ground floor, the entrance, the flow of visitors, a temporary exhibition gallery, a documentation centre and a brasserie. The conservation areas are located in the basement, where the former building is showcased at selected points, revealing the inner life and the existing facade as a true modernist sculpture, while offering framed exterior views of the park.
The multi-layer polycarbonate envelope, chosen for its translucent, thermal and cost-effective qualities, undulates under a green roof supported by an elegant structure of slender columns and a grid of thin sheet metal beams. Like an ode to weightlessness, this system, equipped with suspended picture rails and adjustable lighting, enables the floor to become a flexible and open exhibition space, bathed in a generous matt light. A 25m² black box also reproduces the most demanding exposure conditions. Finally, the south wall swells to create an additional, rounded exhibition space, creating a remarkable object set on a concrete mushroom-column that forms the entrance porch, thus entering into a dialogue with the park and the street.
Today it has been renamed Trinkhall, as a tribute to the connection between the people of Liège and this place of conviviality. It promises to once again become a space that is full of life and culture, where new ways of thinking and understanding coexist.
Florence Plihon, architect and teacher.Image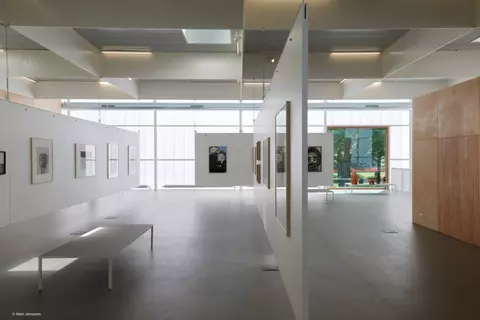 CopyrightAlain Janssens
CopyrightAlain Janssens
- actionsDate de l'événement
5/12/2024Published on 28/10/2024
-
A vos agendas ! Cities Connection Project #7 à Bruxelles
Nous avons le plaisir de vous convier au vernissage de l’exposition Cities Connection Project qui aura lieu le 5 décembre 2024 à 20h30 à la Faculté d [...]
- actionsDate de l'événement
20 - 30/11/2024Published on 28/10/2024
-
Inventaires#4 à Paris
Nous avons le plaisir de vous inviter à la présentation de l'ouvrage Architectures Wallonie-Bruxelles Inventaires #4, Vers une démarche architecturale [...]

