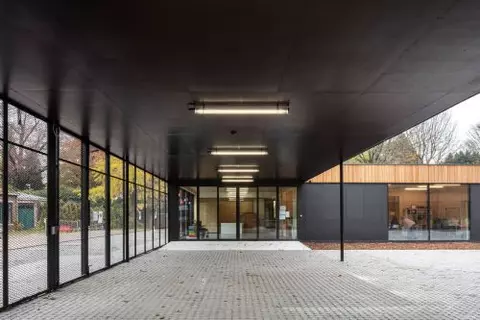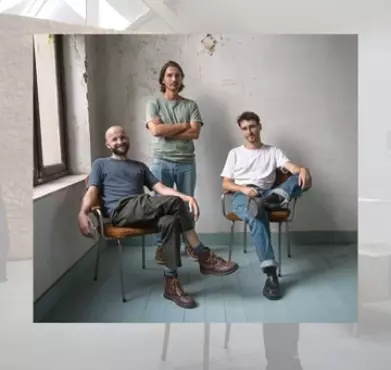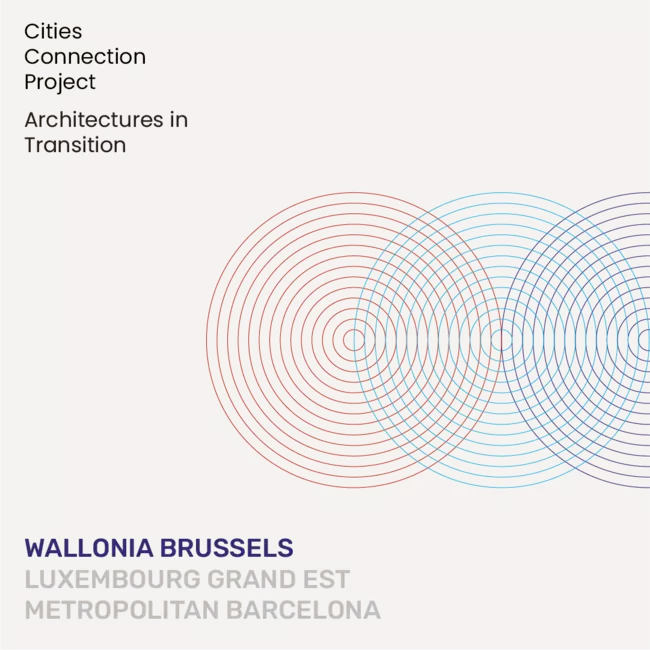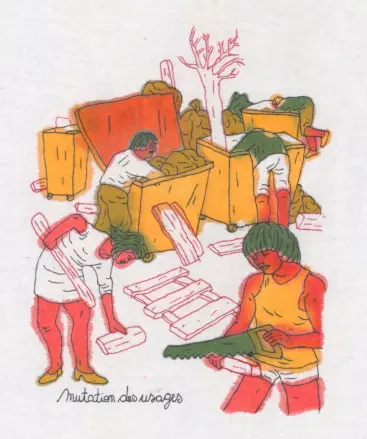- NewsSite Internet
Published on 02/02/2021
A229: Cime nominated for Mies van der Rohe 2022
Image CopyrightTim Van de Velde
CopyrightTim Van de VeldeAnother way of teaching
This secondary school and day centre project for fifty children with physical disabilities has been an incredible human adventure that A229 gave shape to. The challenge of its construction was born from an observation: there is no continuity in conductive pedagogy, the active educational process encouraging the child's autonomy, beyond the age of thirteen. It does not exist in Brussels. So some parents try the impossible, knowing that the usual public procurement procedures are too slow: they want to raise the necessary private funds themselves.
A229 has renovated and completed several school buildings. By tapping into their experience, the architects drew up a determining sketch, in particular with regard to budgetary feasibility, for each site. When a communal area on the edge of the Wolvendael Park in Uccle was considered, the outlined reasonings almost define the current project. This brownfield site was an area of public interest, lined with suburban houses, a sports centre and premises for the elderly and a youth movement.The architects managed to unite the inhabitants by proposing an architecture that is right in relation to the context, a low template entirely built in wood. In order to meet the deadlines and ensure that the first group of children could start school in September 2019, consultation between the developer, the team of teachers and caretakers, architects, contractors and tradesmen lead to generous and inventive thinking that would guarantee a healthy economy of resources.
Built in solid wood structure prefabricated in the workshop (CLT),the building went up in less than a month. This square pierced in its centre generates a discreet courtyard, in which everybody using it can feel safe. Everything is on the ground level, the space is fluid and accessible to all. It has six convivial classrooms for nine children each, care rooms for psychologists, occupational therapists, speech therapists, and a teachers' room included in a vast refectory, which is seen as a multipurpose room linked to the park that can also be used for an autonomous communal event. Past the vast courtyard, the foyer is deliberately oversized to make room for wheelchairs in a joyful and assumed scenography. Along the corridor walls, alcoves provide storage space, with ventilation techniques lowering the ceiling to this level. Constraints are never perceived as such. The corridor itself is an exercise space that plays a part in conductive education. Any cold and clinical stainless steel protection against unavoidable shocks is rejected. Instead, a handrail is integrated in both the upper and lower part, making it easier for the children to play. And wood, the guiding thread in the project, will absorb the scratches and blows. The kitchen is also a place of reflection, it provides a family atmosphere where the meals, prepared by the supervisors, can be enjoyed and shared. Eventually, a small vegetable garden will be planted and the surroundings finalised. So many potentials that just need to be activated.
In favour of a habitat for all,without stigmatisation, A229 produced a human architecture that isa real companion for space experiments andpromotes new uses and social synergies by convincingly integrating environmental challenges.
Cécile Vandernoot, freelance journalist and architecture project teacher
Image CopyrightTim Van de Velde
CopyrightTim Van de Velde
- actionsDate de l'événement
5/12/2024Published on 28/10/2024
-
A vos agendas ! Cities Connection Project #7 à Bruxelles
Nous avons le plaisir de vous convier au vernissage de l’exposition Cities Connection Project qui aura lieu le 5 décembre 2024 à 20h30 à la Faculté d [...]
- actionsDate de l'événement
20 - 30/11/2024Published on 28/10/2024
-
Inventaires#4 à Paris
Nous avons le plaisir de vous inviter à la présentation de l'ouvrage Architectures Wallonie-Bruxelles Inventaires #4, Vers une démarche architecturale [...]




