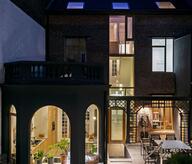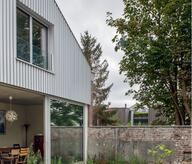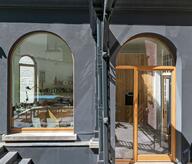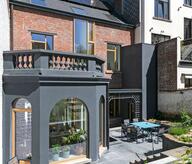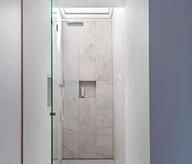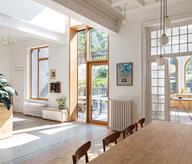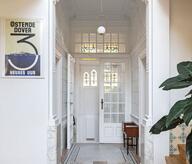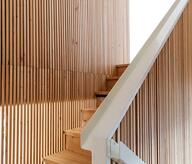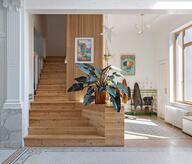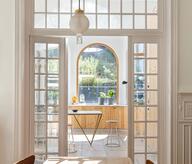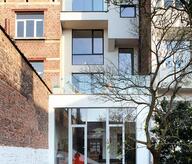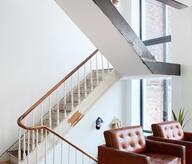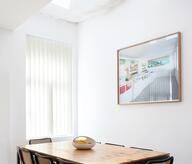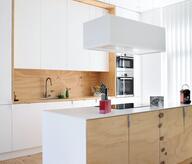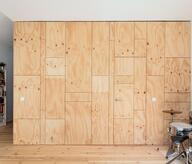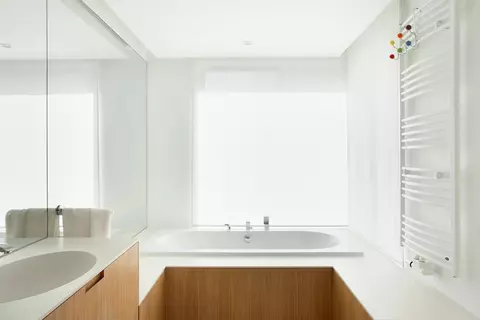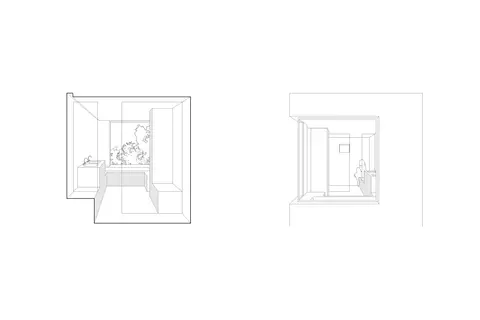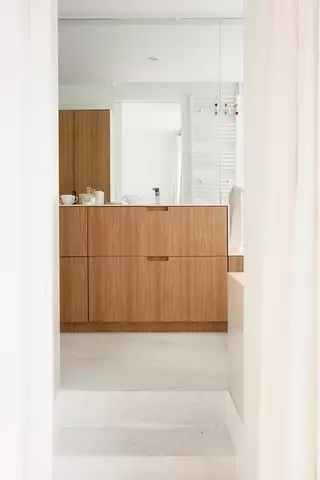In Brussels area of the “Châtelain” and as the “Bailly”, Page and “Tabellion” streets, the “Prévôt” street reminds the time when part of the “Ixelles” district was occupied by a manor. At the beginning of the 20th, the installation of D’Ieteren Company on the “Mail” street and many other dealers in its wake, contributed to gentrifying the neighborhood which, after a standstill linked to the exodus from the Centre of Brussels, is recuperating since the 203last 10 years, a middle class population. The micro project consists of the construction of a parental en-suite in a large and comfortable family house by adding a new space including a bathroom. The relatively significant difference in level between the dressing and the bathroom has been compensated by the construction of a platform for the bedroom. It was raised in order to offer more privacy while making the whole space more comfortable. The furniture helped unifying the functional aspects of the bathroom. The woodwork and the picture window create a spatial composition and enhance the architectural elements.
- Typology
- Maisons privées
- Status
- Construit
- Year of conception
- 2012
- Year of delivery
- 2013
- Client
- Privé
- Constructed area
- 264 m2
