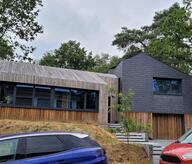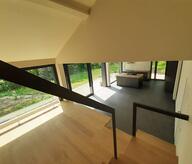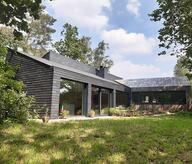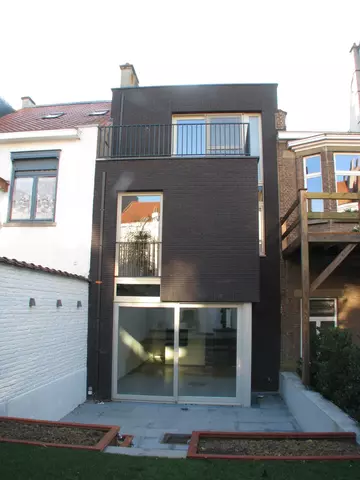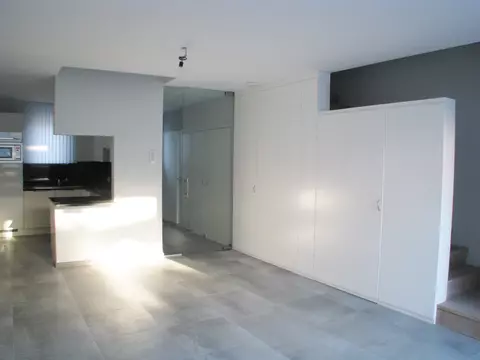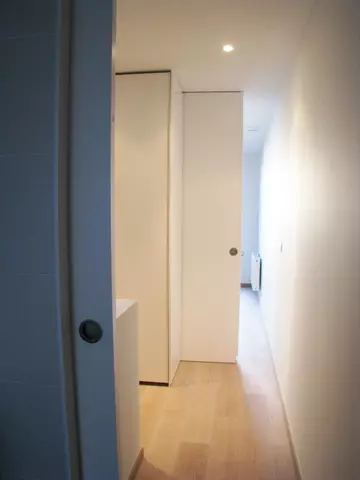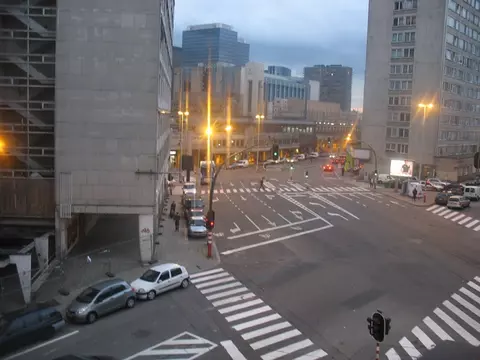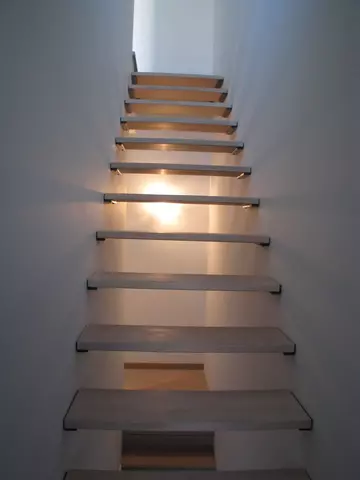- Project
Townhouse low energy Schaerbeek
- Architect
dune Architecture sprl
- Programme
- Family dwelling space with relatives including dressing room and bathroom, 3 children's room with shower.
- About
- This house was designed to make the most of the light. A central skylight bathes the living roof to the ground floor. The different parts are disposed around the skylight. For the volume, the intention was to align with the covers on each side which creates an interesting play of volumes. Low-energy housing with double-flow mechanical ventilation with heat recovery.
- Typology
- Maisons privées
- Status
- Construit
- Year of conception
- 2010
- Year of delivery
- 2012
- Client
- Privé
Other projects
Other projects
- New home Genappe2014 – 2016Nivelles
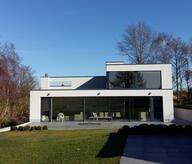
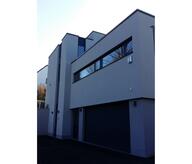
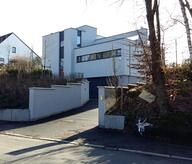
- Renovation Rixensart2019 – 2021Nivelles
