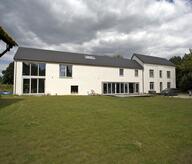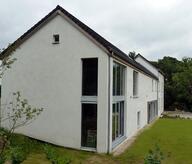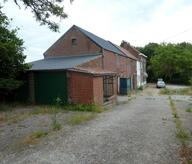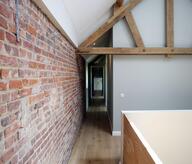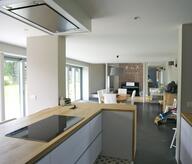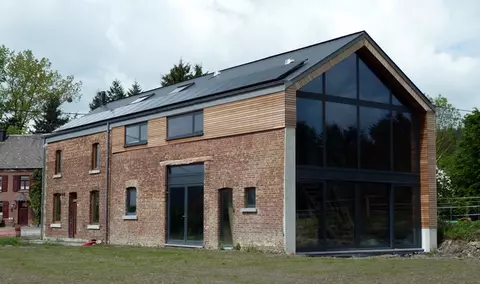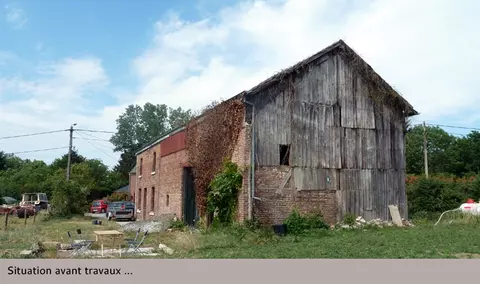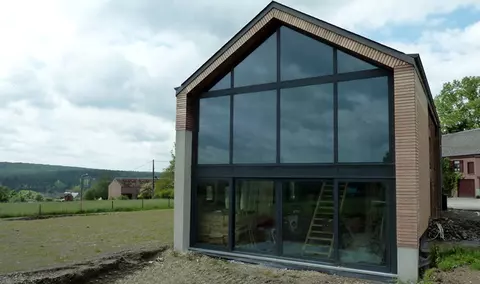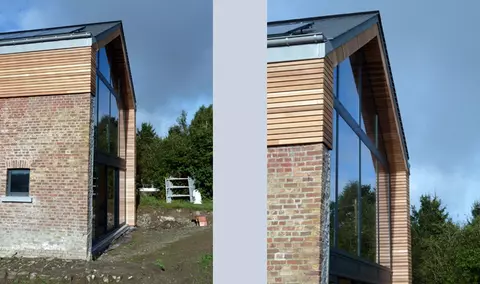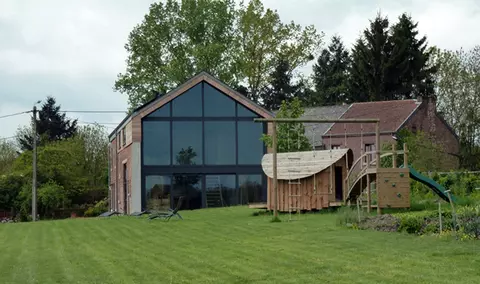- Project
BRIQUEMONT - Conversion of a barn.
- Architect
conext architectes
- Programme
- Transformation of a house and barn.
- About
- The project redeveloping the body of existing dwelling and barn. The back cover, fully glazed, opens onto the garden and surrounding countryside. In the living room, mezzanine allows you to take a step back to enjoy the view ...
- Typology
- Maisons privées
- Status
- Construit
- Year of conception
- 2011
- Year of delivery
- 2012
Other projects
Other projects
- EGLISE - extension of a dwelling.2012 – 2013Pont-à-Celles
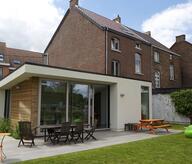
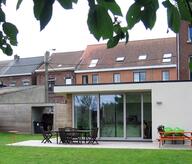
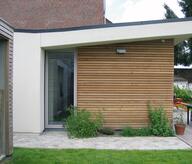
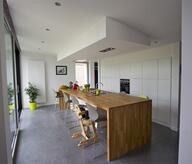
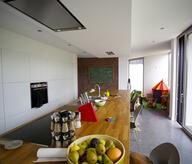
- BURY - conversion of a barn.2009 – 2012Gozée
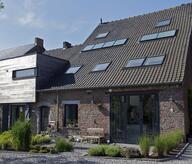
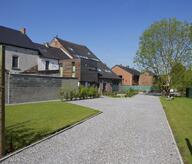
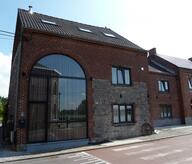
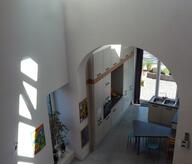
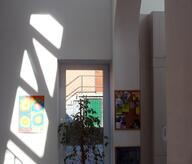
- HERGE - conversion from a farm2011 – 2012Ceroux-Mousty
