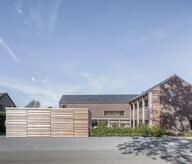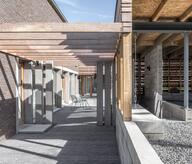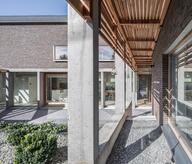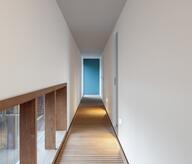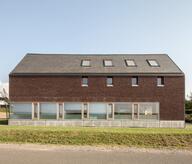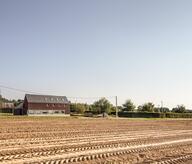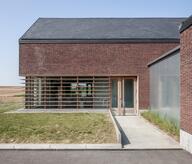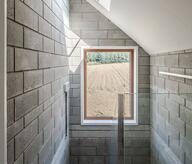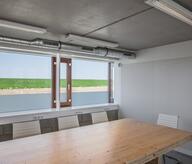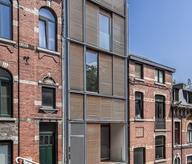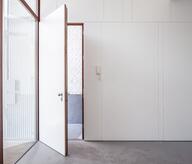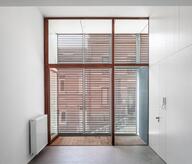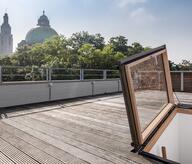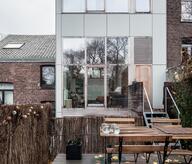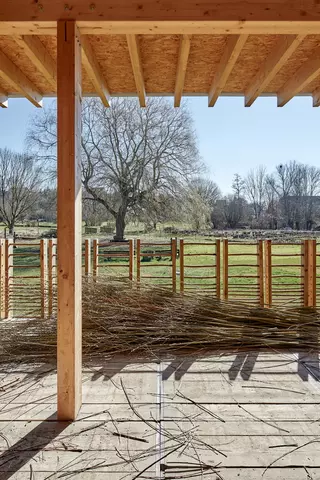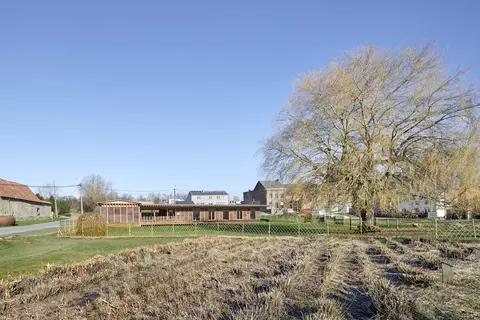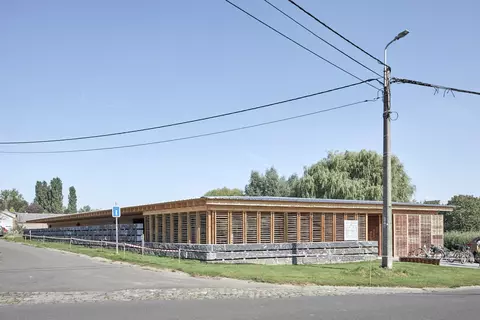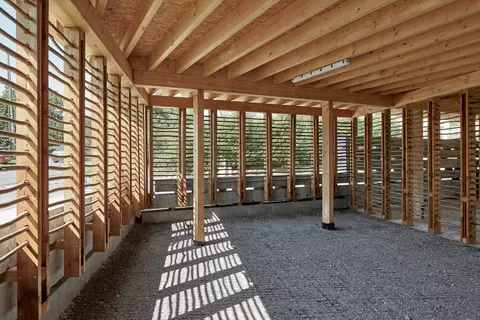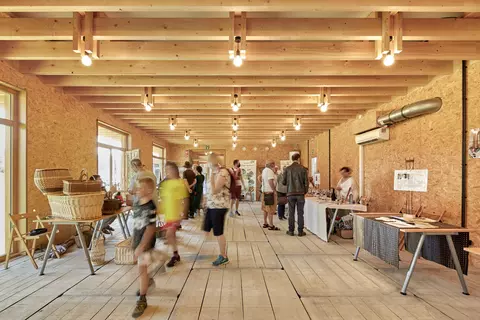The infrastructure was conducted in a perfect fit with the rural spirit that leads to this project. The layout allows the building to be discreetly inscribed in the landscape, taking into account the risks associated with flooding, the project is conducted in a way that minimizes its environmental impact: foundation on reversible metal screws, reuse materials (wood panels, stones), simplified techniques for easy maintenance, natural and local materials, etc. The whole remains driven by the desire to create a qualitative architecture . The wooden structure rhythms the spaces and the relationships to the landscape, a stone wall sits the whole and gives a strength to the place allowing it to compete with the old historic farms near the site, spaces bring users into contact with the materials and the immediate environment. The result is a simple, natural place, without demonstration, a tool at the service of rural life. Specific to this project, the siding designed in braided willow panels. This point in itself condenses the spirit of the project: the willow material was produced and picked on the spot, the willow panels were made by the non-profit association MMER to allow it to develop its know-how, the maintenance of these panels can also be carried out by the non-profit association (reduction in maintenance costs). Environmental sustainability thus meets economic and social sustainability, while restoring meaning and image to the culture of a place.
- Typology
- Public et communautaire
- Status
- Construit
- Year of conception
- 2018
- Year of delivery
- 2021
- Client
- Commune de Braives
- Total budget
- 416000 €
- Per m² budget
- 800
- Constructed area
- 500 m2

