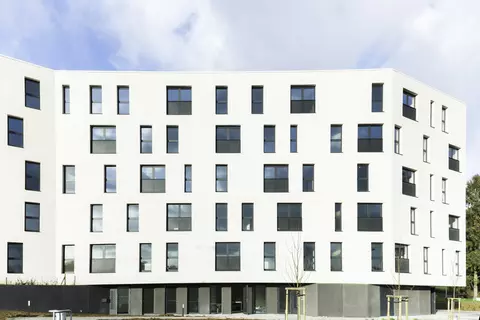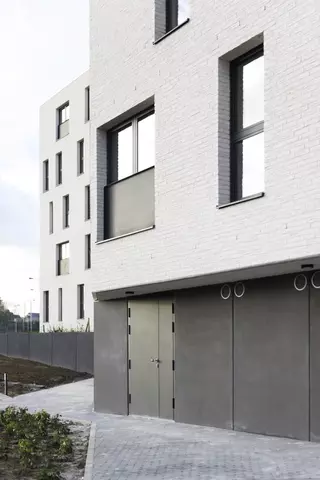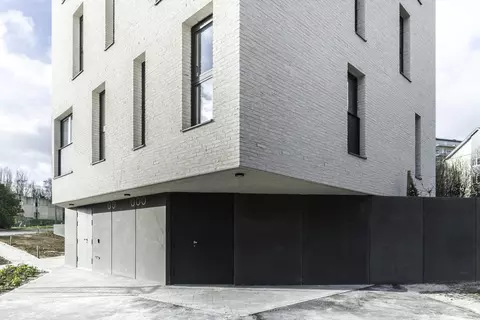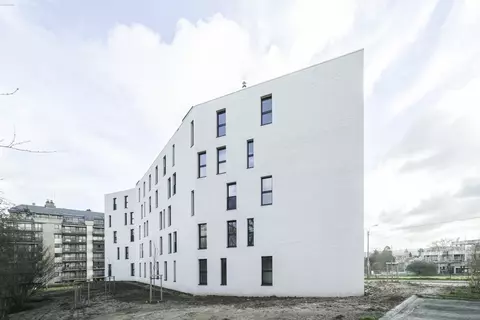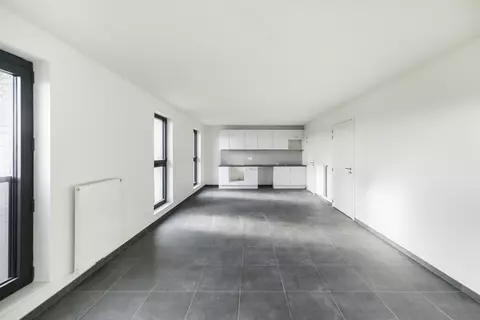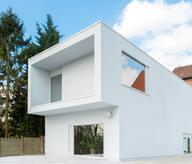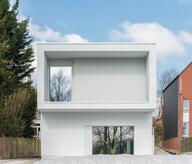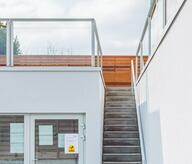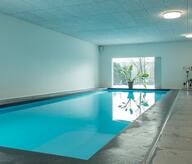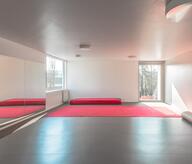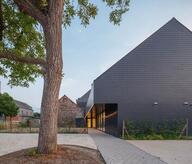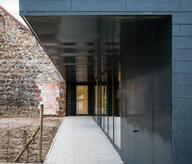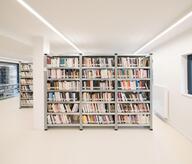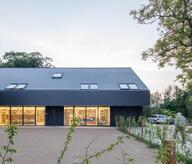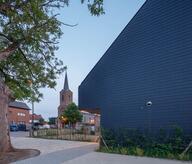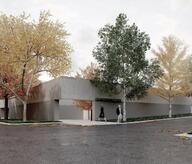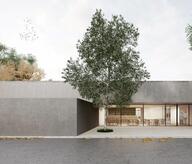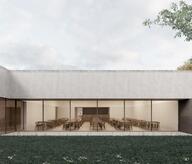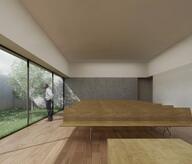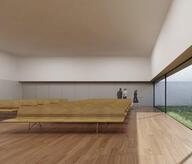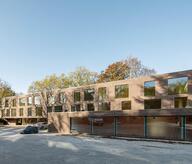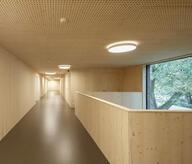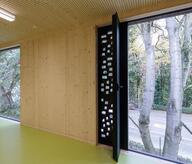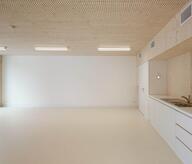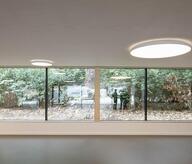The building has 20 apartments divided in 5 levels on a ground floor dedicated to the halls special cellars and technical rooms. A common meeting room at the building is available at this level. The two reception halls allow to distribute 10 apartments each, each landing, accessible by elevator, serves two apartments per level. An emergency staircase leading to each of the lobbies completes the vertical circulation device. The apartments are of the crossing type: the living rooms facing south benefit from a wide sunshine, the northern rooms enjoying the tranquility of the park willow. A contemporary touch is also brought to the composition of the facades by the random arrangement of the windows equipped, or not, of railings. Particular attention has been paid to the energy issue by focusing on simple technical means that are sustainable over time and easily usable by future inhabitants.
- Typology
- Logements multiples
- Status
- Construit
- Year of conception
- 2016
- Year of delivery
- 2018
- Client
- public
- Total budget
- n.c. €
- Per m² budget
- n.c.
- Constructed area
- 2227 m2

