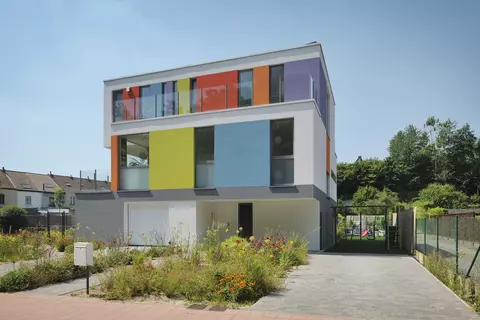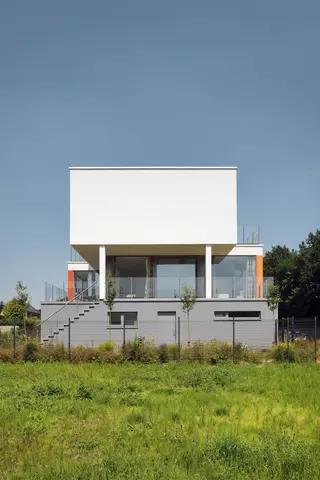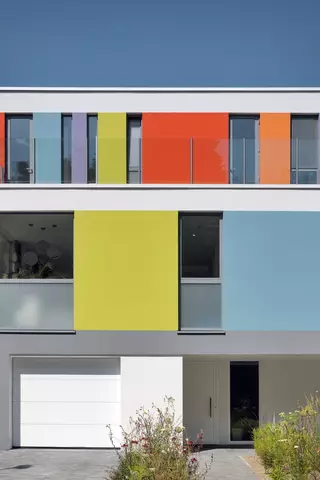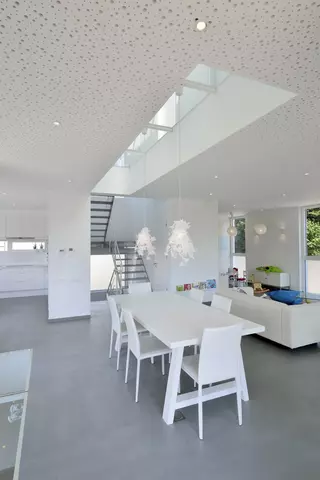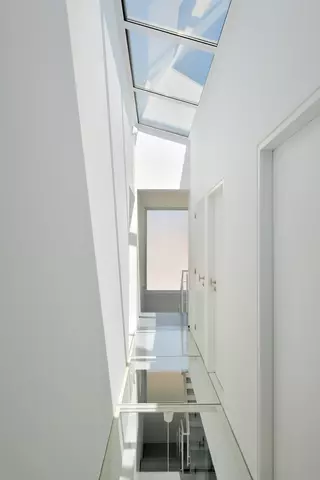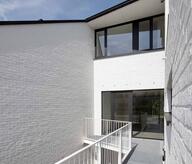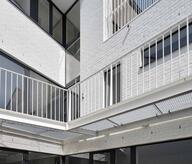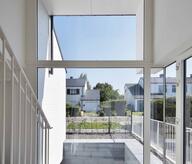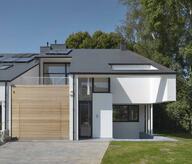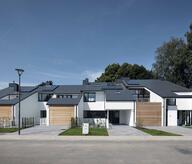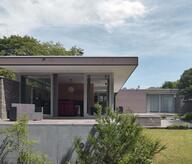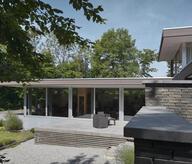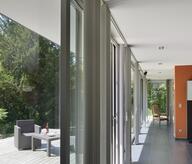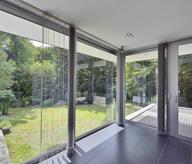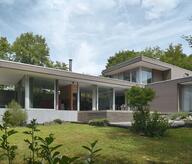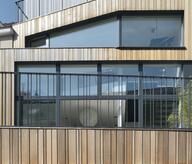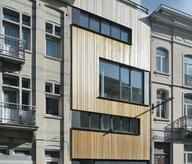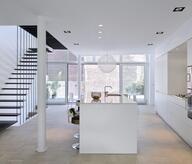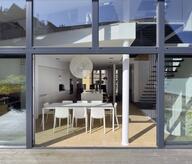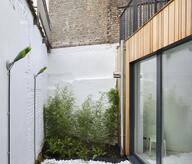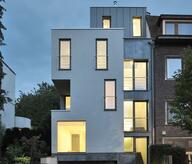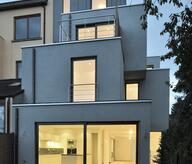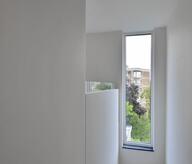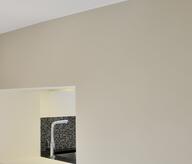The design was based on a rich and constructive interaction with the building owner. The house was shaped inside the maximal constructible volume, as interpreted from the urbanist prescriptions. The situation of the parcel, slightly below the surrounding relief, and the proximity to the neighbor's houses, inspired us to lift up the living room, magnified with terraces on the south and the west, to the first floor, searching a more generous daylight and a wider panorama. Together with the staircase, two longitudinal floor openings covered with safety glass connect the three levels. On the second floor, the transparent floor in the bedroom access hall and the glass canopy above, characterize the circulation and vary the perceptions. Two different layers can easily be identified in the building. The monochrome ground floor contains access, technical spaces and a polyvalent space. It functions as the pedestal of the living spaces situated on the higher levels, unified by the continuity of the volume contours.
- Typology
- Maisons privées
- Status
- Construit
- Year of conception
- 2007
- Year of delivery
- 2011
- Per m² budget
- 1250
- Constructed area
- 390 m2

