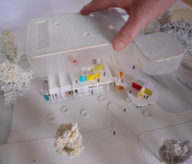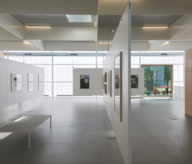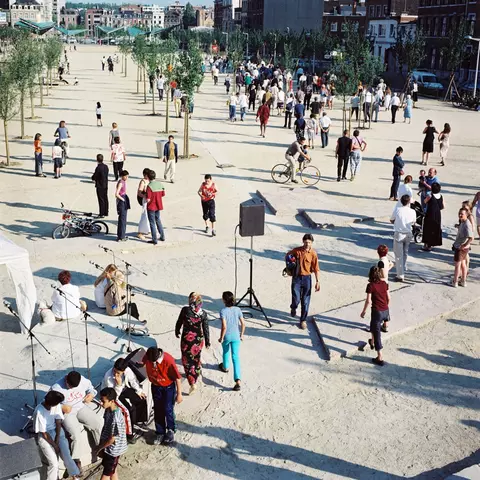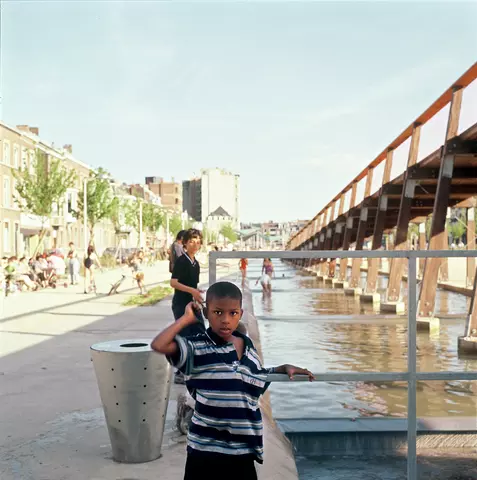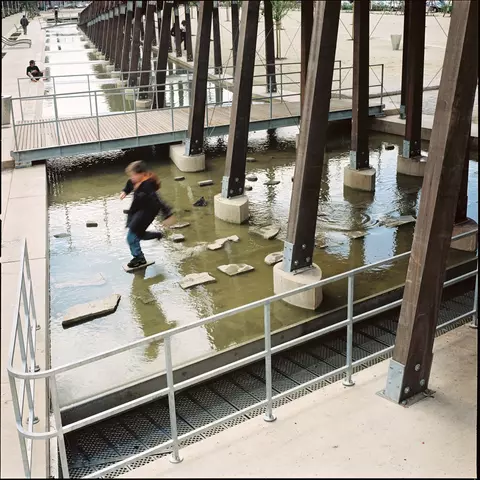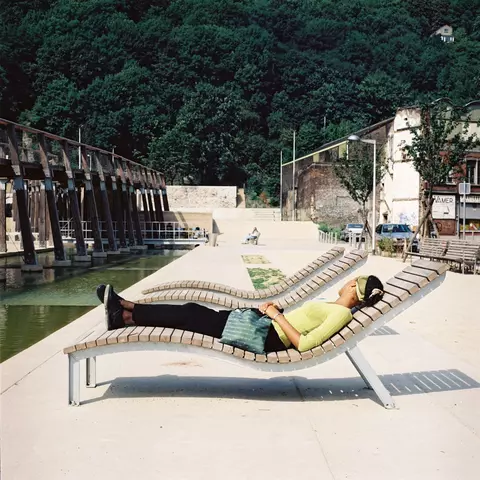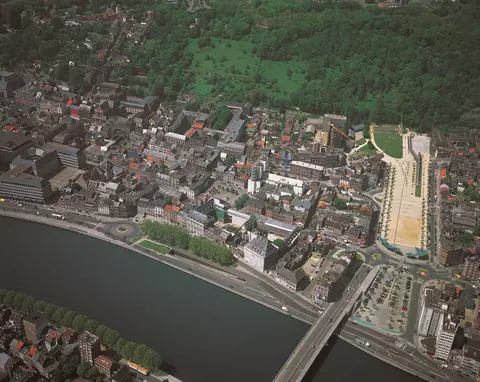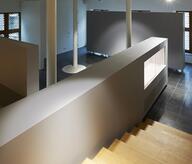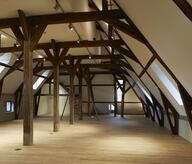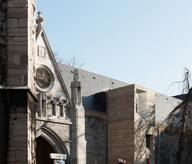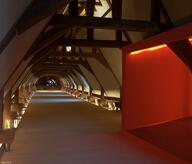- Project
Esplanade Saint Léonard
- Architect
atelier d'architecture Aloys Beguin-Brigitte Massart sprl
- Programme
- Development of the site of the formerv St-Leonard prison, the square of the deportees and the wood of the Carmelites
- About
- Crossed by one of the city's defensive wall dating from the twelfth century, occupied by a prison from 1850 to 1980, narrowly escaping the building of a motorway in the 1970s, left fallow for nearly 15 years, the site is now converted into a public space following a competition organized by the city of Liege in 1994. The project is mainly based on the idea of a "green corridor" down the hill into the city, interspersed by a series of distinctive public spaces. Some symbolic elements mark these spaces : entry canopies, lake, walkway, a written trace along the path of the ancient city walls, playground and sports field, but the most important feature is that the park project has finally given the St Leonard neighborhood a space worthy of and available for all kinds of activities. Today the park is a bustling place of intercultural exchages and offers an attractive face in this neighborhood that has long suffered from its exclusion from the city.
- Typology
- Paysage, espaces urbains
- Status
- Construit
- Year of conception
- 1994
- Year of delivery
- 2001
- Client
- ville de Liège
- Total budget
- 4.100.000€ HTVA €
- Constructed area
- 80.000 m2 m2
Place Saint Léonard • Place des déportés
4000 Liège
BelgiumMore information
atelier d'architecture Aloys Beguin-Brigitte Massart sprlOther projects
Other projects
- Scenography / design Liège
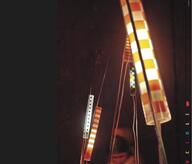
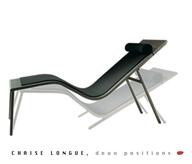


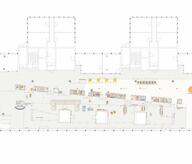
- Extension of Pax Bookstore2012Liège
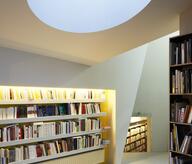
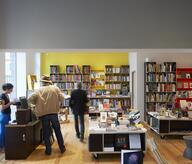

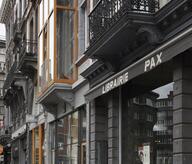
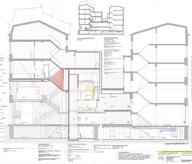
- Renovation and extension of the Trinkhall Museum2008 – 2020Liège


