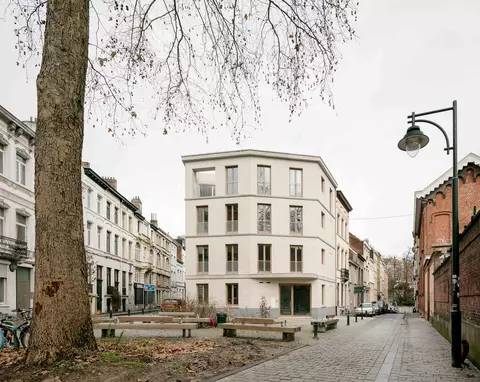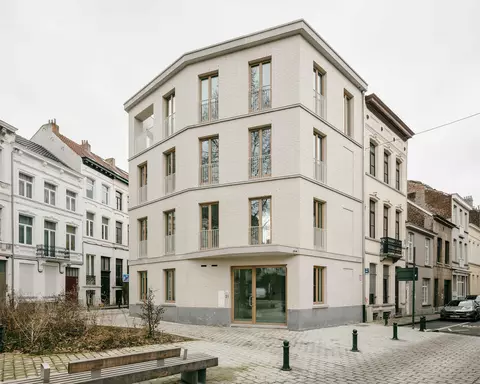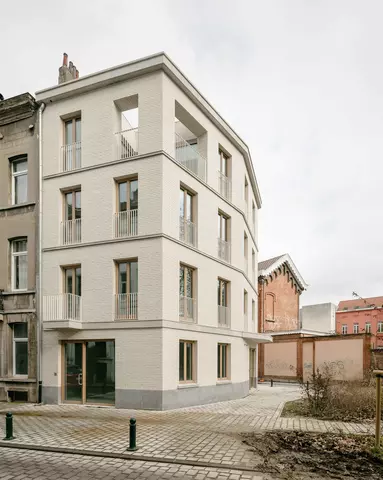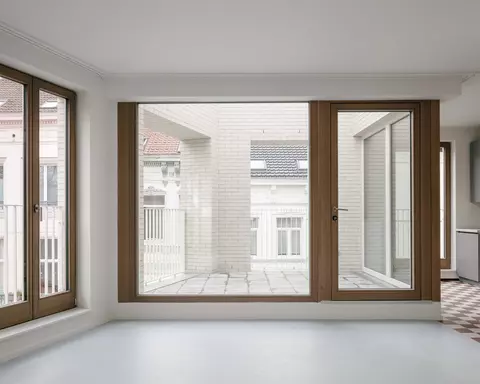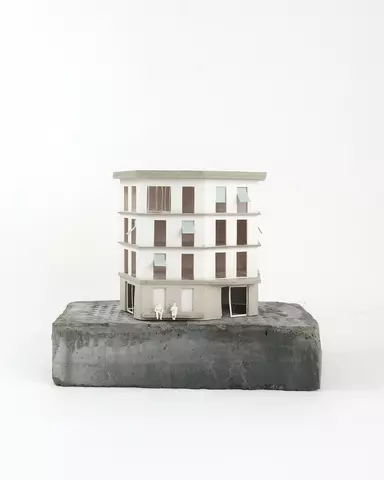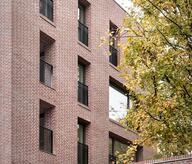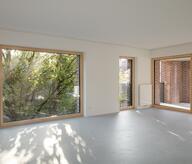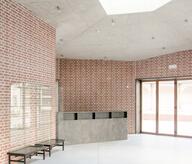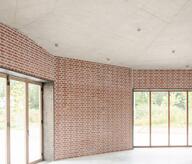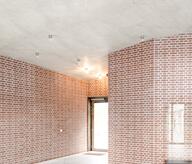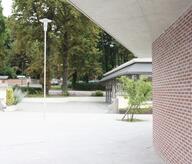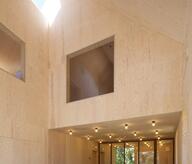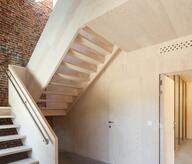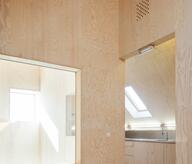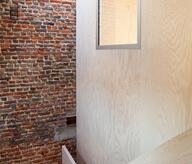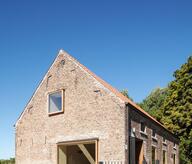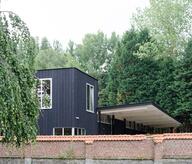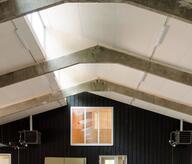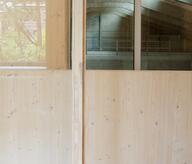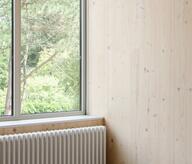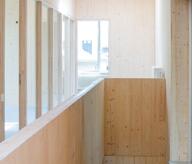(Re)making the block. The project is part of this logic of urban acupuncture that aims to sew the urban fabric of the street and the block. The template (R+3) and the shape of the building seek alignments with the existing in a will and dialogue and harmony with the context. The new housing building proceeds by mimicry and extends the existing in a will of urban coherence: - alignment of the height of the building on the average street gauge - a treatment of the base in continuity - homogeneous materiality These elements are part of this desire to take a position in relation to the urban and the city. Façade The new apartment building borrows its architectural expression from the neoclassical vocabulary of Vandenbroeck Street while proposing to reinterpret it. A work is carried out on the banality of the architectural expression and on the notion of pretense. The codes are the same: overhanging cornices, continuous bands, verticality of the bays, railings in ironworks, edges. This architectural expression gives the impression of a quasi-historical existence of the building. However, singularities (loggia, balcony, larger bay) disturb the reading and understanding of the building and disturb it. These singularities respond to both programmatic imperatives, and they allow the building to be anchored in its time.
- Typology
- Logements multiples
- Status
- Construit
- Year of conception
- 2016
- Year of delivery
- 2021
- Client
- Administration communale d'Ixelles
- Total budget
- 590000 €
- Per m² budget
- 1953
- Constructed area
- 302 m2

