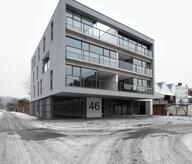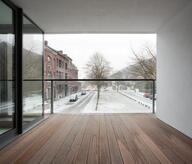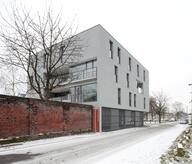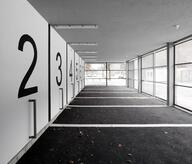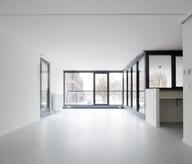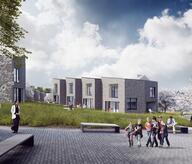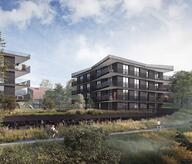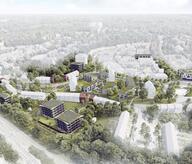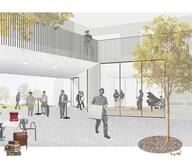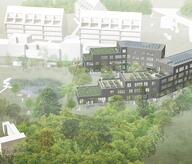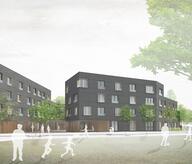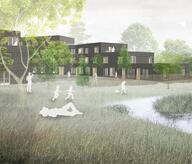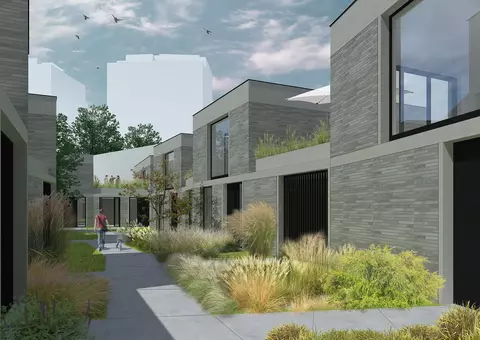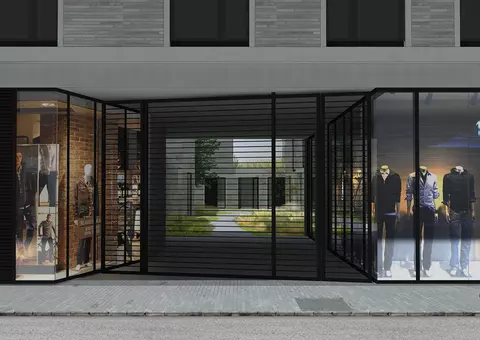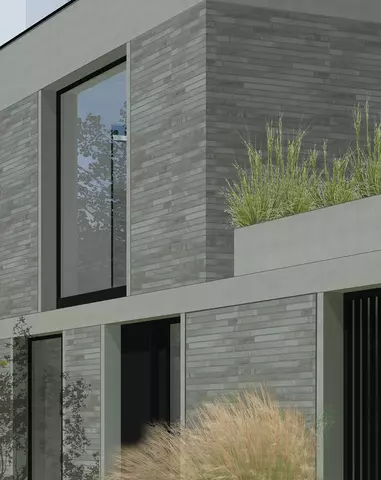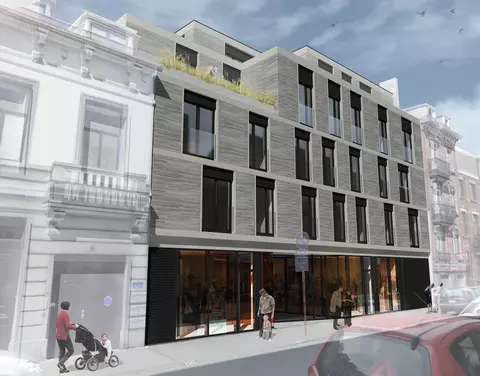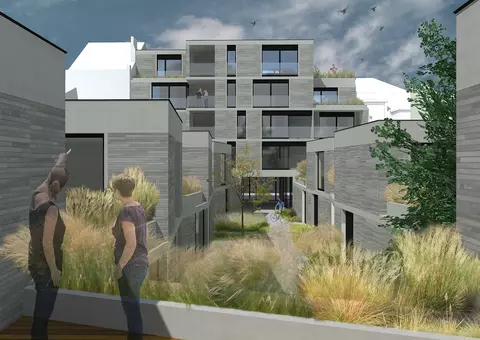The project proposes a subtle urban articulation between the sizes existing on the street side and makes use of the site’s morphological characteristics in the centre of the block. The street-side building recreates a continuous streetscape and refers to the rhythms dictated by the existing constructions based on classic apartment-building layout. Single-family homes in the centre of the block are positioned with regard to the context, resting on the neighbouring walls and alternating terraces and patios. These units face the interior of the site in a centripetal fashion to limit the project’s impact on the neighbourhood. The day/night principle has been reversed, the living spaces placed on the upper floors in order to maximize the living standards. Their positions alternate so as to increase privacy on the site. These houses are articulated around a shared garden, equipped with collective installations, on the revisited principle of the Uccle block. The sober architecture evokes the typological catalogue present in the street in terms of both materiality and proportions.
- Typology
- Logements multiples
- Status
- En construction
- Year of conception
- 2018
- Client
- Herpain Urbis & Theia invest
- Constructed area
- 6701 m2





