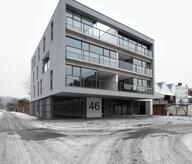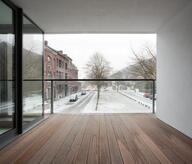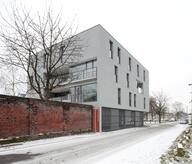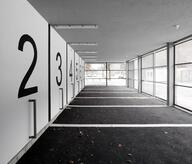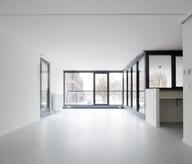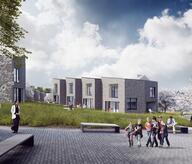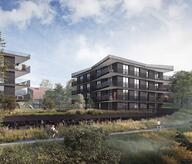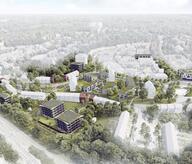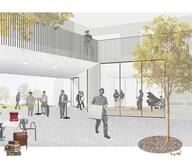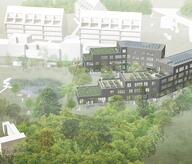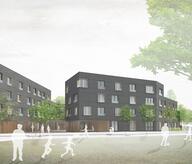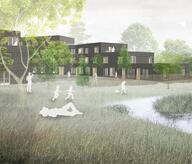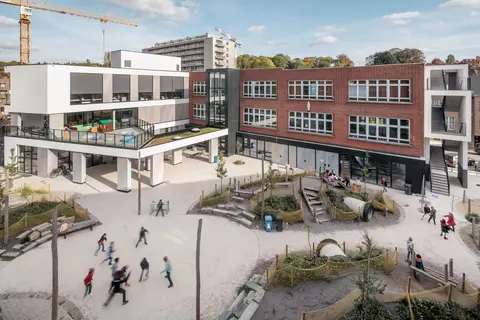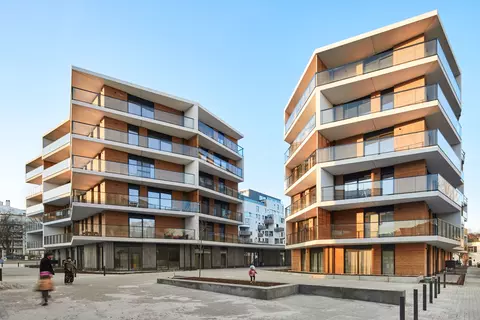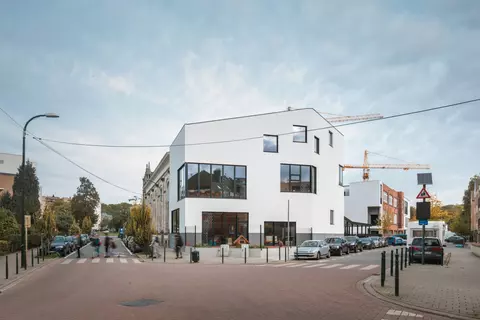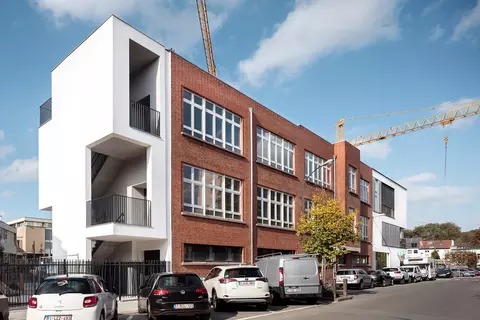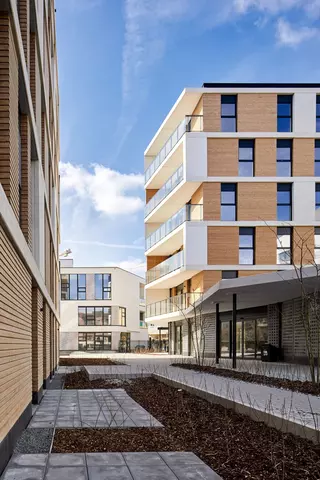Description : - The master plan seeks to promote and develop an existing school site. The choice to raze certain parts and erect new constructions on the site results from the needs of all parties involved, from the need for water drainage and processing, from the study of the energy performances of the existing buildings, from the improvement of the functional organization and of the access points to the site, and from the study of the phasing of the project. Several scenarios were studied for the school part and the residential part. The mission continues with the architecture missions for: - the renovation/construction of a kindergarten/primary school (200 pupils) and a secondary school (266 pupils); - the construction of a new crèche (50 places); - the conversion into a youth club / hall for youth movement (480 m2); - the construction of a day-care centre and a service centre for the elderly (650 m2); - the construction of 61 dwellings – 6060m² (subsidized apartments and dwellings) & underground car park (70 places).
- Typology
- Bureaux
- Status
- En construction
- Year of conception
- 2012
- Year of delivery
- 2019
- Client
- Collèges et Institutions Archiépiscopales de Bruxelles (+Karad sprl)
- Constructed area
- 130000 m2





