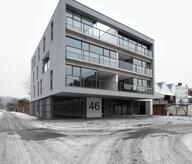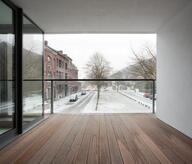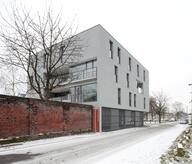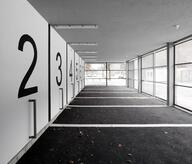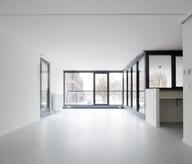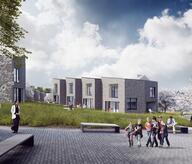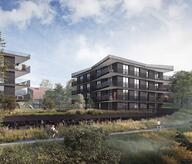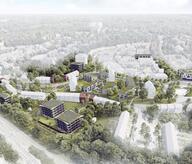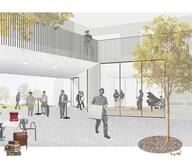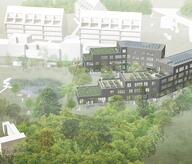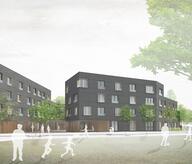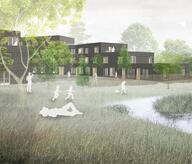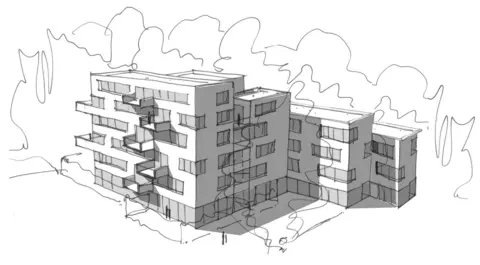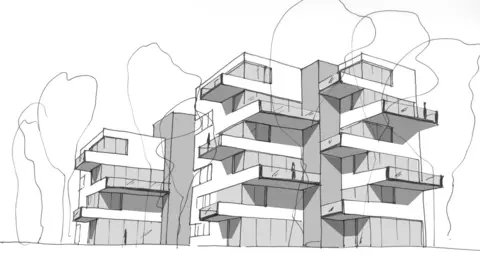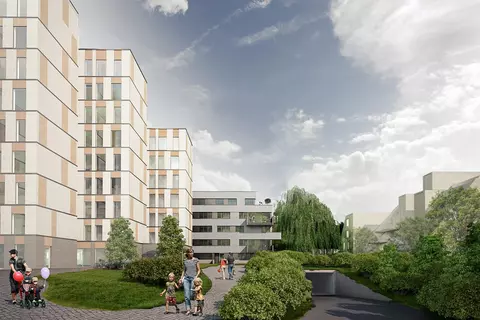This project made the most of some major constraints to offer dwellings facing in 4 directions. The stair-like constructions, which are the result of the existing foundations, make it possible to manage the building’s size differences. The project also draws advantage of this constraint by developing these angles, by an alternating set of terraces that give it a powerful architectural identity and optimize the presence of light in the apartments. The project’s architectural signature was reinforced by the accentuation of the verticality in the façades, which articulates the rhythm of the building’s different ensembles and lightens its reading. The windows are placed along horizontal strips, displaced from one floor to the next, in order to add some dynamism to the façades and to ensure the coherence of the idiom with the principle of the terraces. Placed vertically, the brick offers a quality texture to the solids through its reflection of light. It balances the more horizontal lines of the windows. The woodwork, the frames, the railings, and the dressing between certain windows are in dark grey aluminium. The contrast with the lighter brick makes it possible to underline the project’s architectural lines.
- Typology
- Logements multiples
- Status
- En construction
- Year of conception
- 2015
- Year of delivery
- 2019
- Client
- HVY Invest sprl
- Constructed area
- 3050 m2





