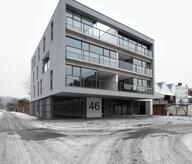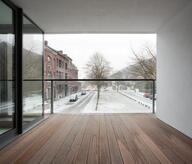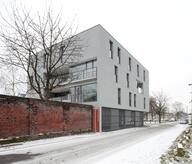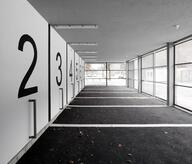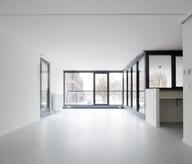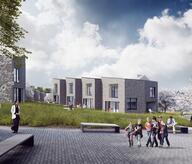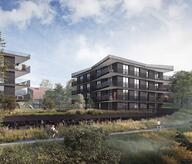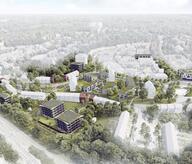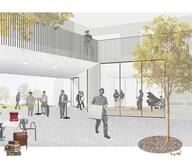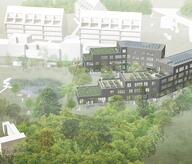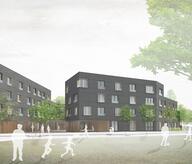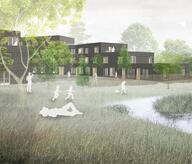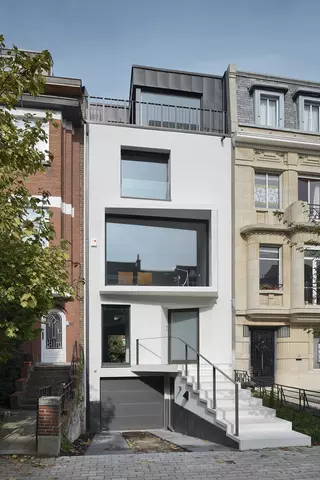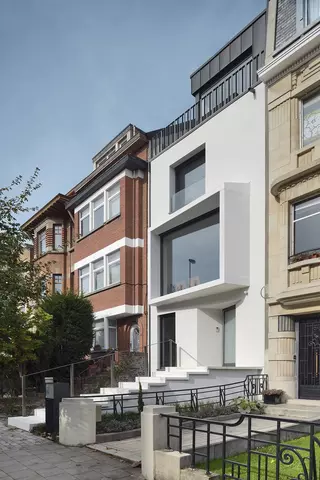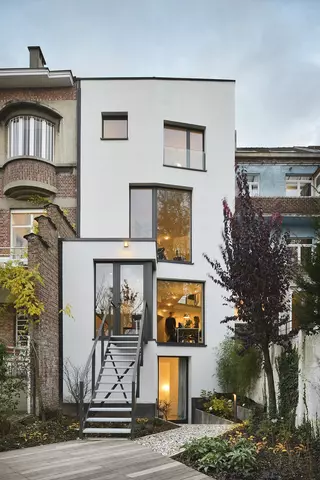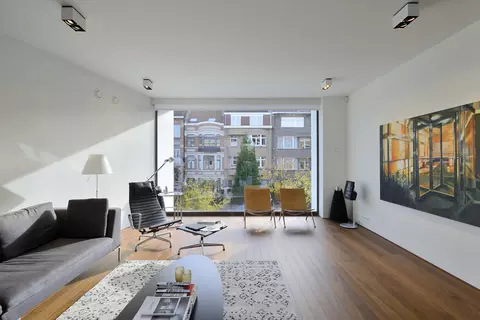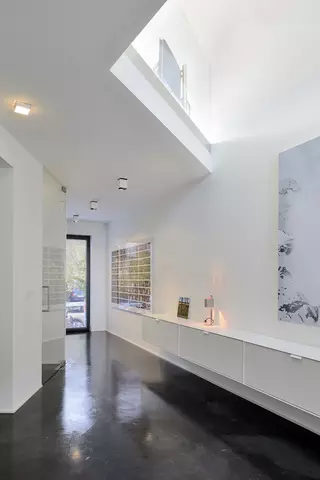This project fulfilled the wishes of an art collector who was seeking a showcase for himself and his artworks. The project had to be discreet with regard to the works but also had to present a graphic architecture that was a work of art in itself. The white façade conveys a minimalist image, dotted with vast openings that help control the intake of natural light. The project fits in the tradition of the traditional Brussels houses through the position of the secondary spaces, which are lined up along the adjacent house. However, it distinguishes itself by the treatment of the light. Indeed, the narrowness of the plot and the depth of the house led to the creation of an interior volume sculpted by oblique lines that broaden the living spaces. The void created in this way is used to channel natural light from the roof towards the different floors, through the centre of the house.
- Typology
- Maisons privées
- Status
- Construit
- Year of conception
- 2010
- Year of delivery
- 2013
- Client
- Client privé





