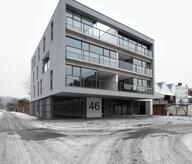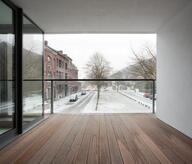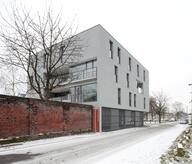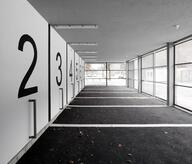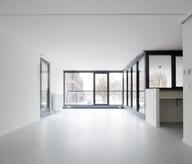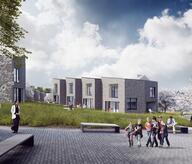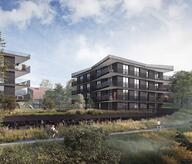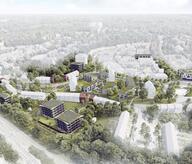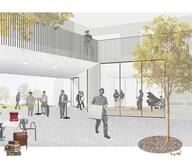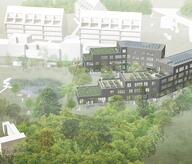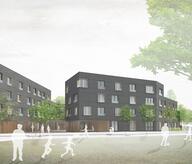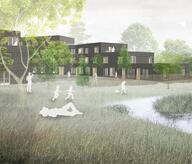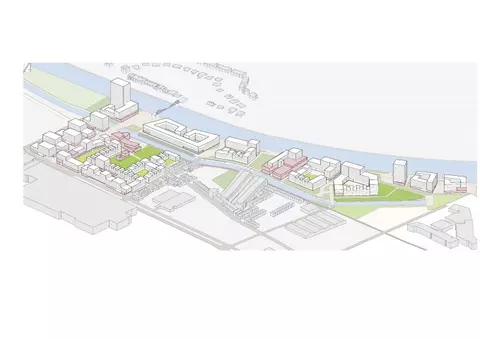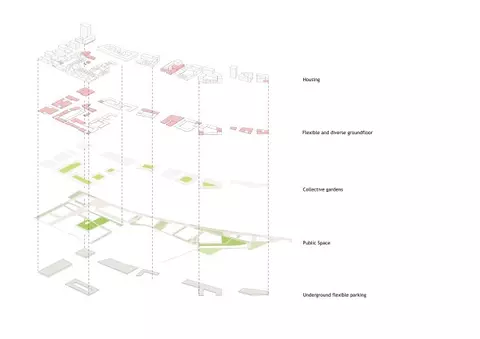This master plan is part of a large urban redevelopment project along the canal in Vilvoorde. The canal in fact becomes the landscaped element on which the entire project rests. The primary objective is to construct an urban area that meets the highest sustainability criteria. Thus, many parks, green spaces and water zones are created, and the surrounding subterranean ecosystem is reinforced. At the same time, the new constructions accommodate the same residential density as a town comprising 1000 dwellings, a school, a crèche, shops, collective creative workshops and public facilities. In order to render the site child-friendly, it has been pedestrianized and offers soft mobility solutions.
- Typology
- Bureaux
- Status
- Construit
- Year of conception
- 2016
- Year of delivery
- 2019
- Client
- Matexi
- Constructed area
- 13000 m2





