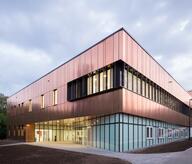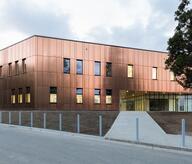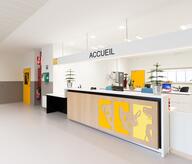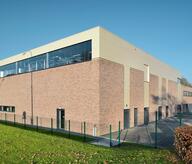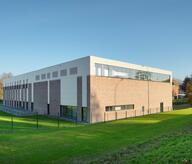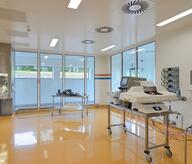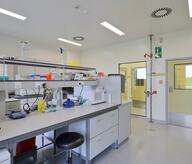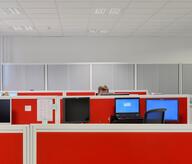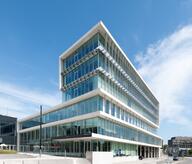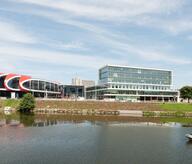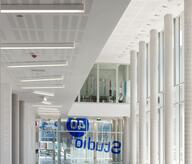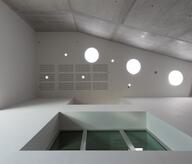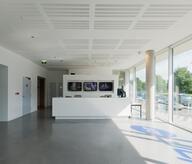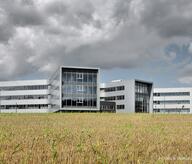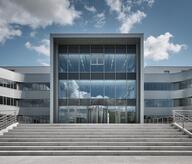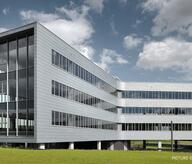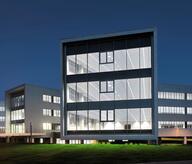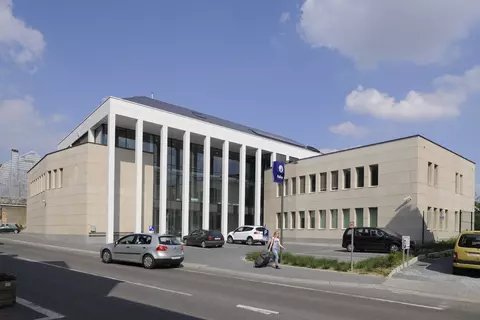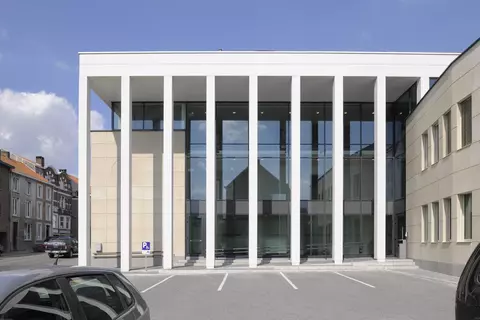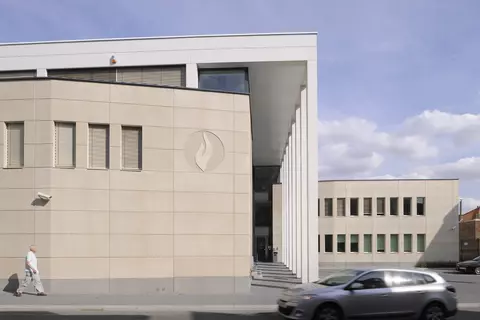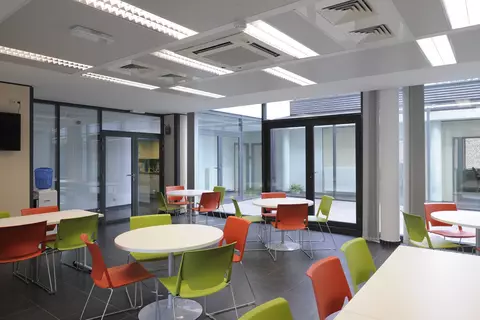The project takes place in the city center, but its function needs a visibility such that no confusion, no assimilation must arise from the architecture. The vocation of a Police station and its constantly renewed public mission, clearly makes the difference with other activities in urban areas (shops, recreation, government, etc.). The design was based on a pedestal, which takes advantage of the uneven ground level to host the cellular complex, parkings and archives. The split level allows penetration of natural light and ventilation. Above, the shape of the building ("L") can simultaneously - Respect the existing alignment, - Form a small "plaza" entrance, - Move backward part of the building, - Link in a intelligent and efficient way the front of house (public access) with the rear of the plot (staff access), using a "backbone" circulation, largely glazed, which serves all the functions within.
- Typology
- Public et communautaire
- Status
- Construit
- Year of conception
- 2008
- Year of delivery
- 2012
- Client
- Zone de Police de Jodoigne
- Total budget
- 4.000.000 €
- Per m² budget
- 1.330
- Constructed area
- 3.000 m2
