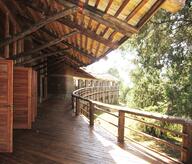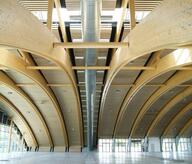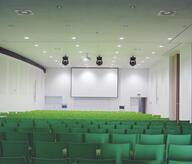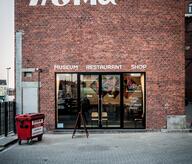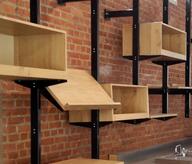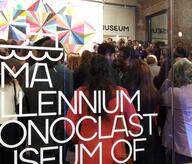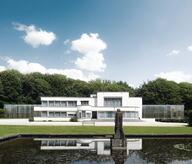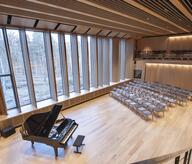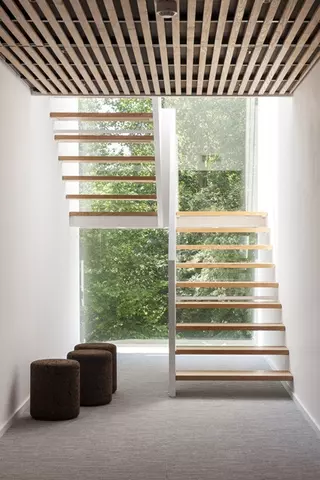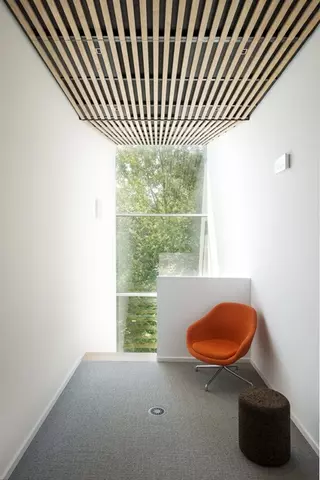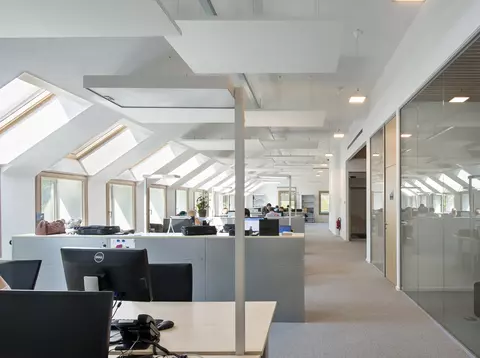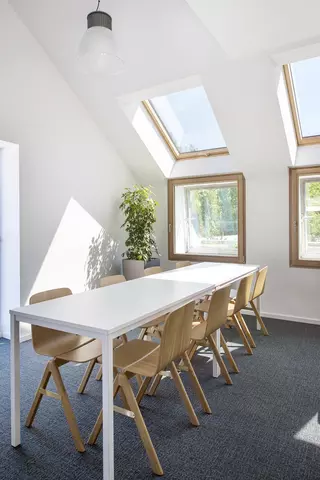Starting from an existing building of the early 90, the project ‘Mazerin’ is more than a renovation. It stands for a holistic approach that takes market values, comfort and the environment into the initial equation. The project has been completed within 2 years after the first contact between the architect and the owner. It has been developed in a responsible manner to the environment within the concept of “circular economy” and towards a better comfort for the occupants following the guidelines of a “healthy building”. Working spaces are equipped with lumino-therapy, biological air control and acoustical optimization; no harmful substances were used throughout the entire building. The concept promotes maximal flexibility and anticipates different scenarios of occupations and programs in the future. Inside isolation with cork guarantees comfort and as it doesn’t interfere with the outside appearance, doesn’t require any delays due to a building permit. Although maximal recuperation of existing materials with technical optimization were the Leitmotiv, today the building responds to the highest standards in energy efficiency and comfort. All of this had been achieved with a very economical result. The architecture had been re-looked sensibly within a global renovation budget beneath the actual market price.
- Typology
- Bureaux
- Status
- Construit
- Year of delivery
- 2015
- Client
- BIA - IBW


