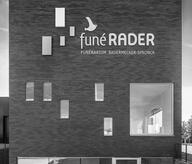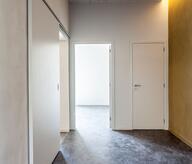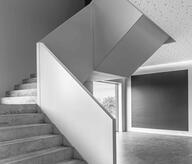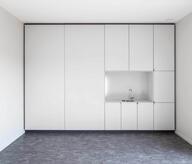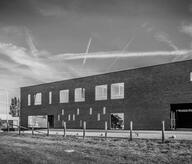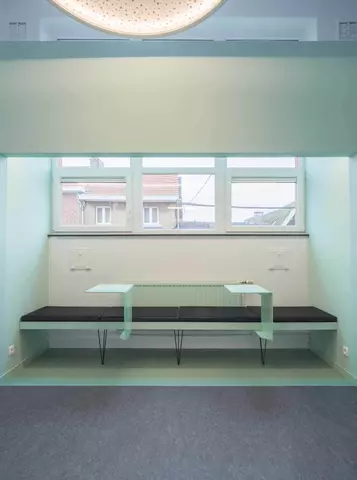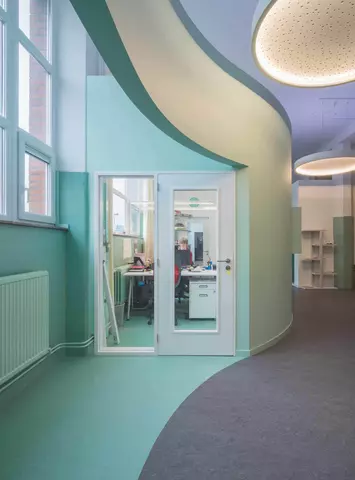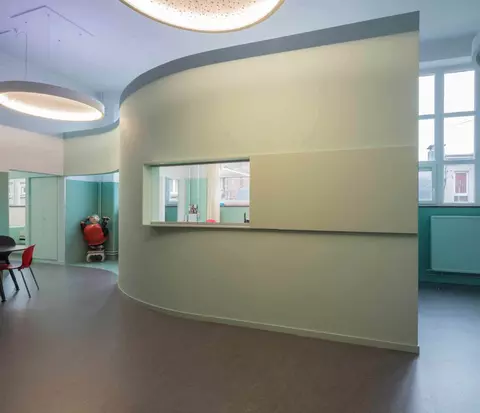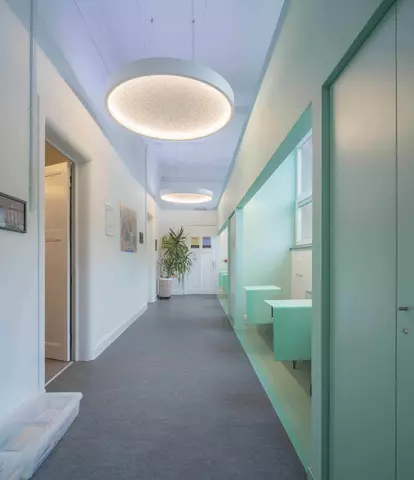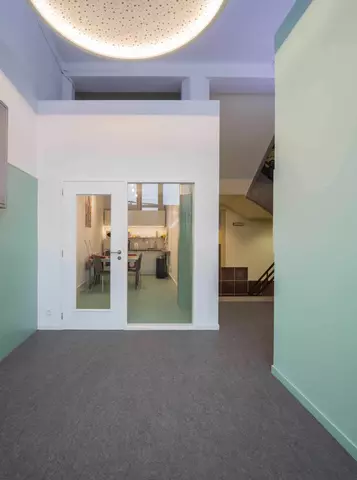The improvement of the visual and acoustic comfort of the circulation and work spaces dictated our intervention. A single plane partition creates the partition of the project. The furniture and the lighting are added to this element to give body to all and link spaces. This partition clearly defines the boundary between the static spaces and the places of movement. This limit is also intended to optimize and exploit traffic spaces too large. Tablets are made available to create a suitable waiting area.
- Typology
- Culture
- Status
- Construit
- Year of conception
- 2017
- Year of delivery
- 2017
- Client
- Commune de Waremme





