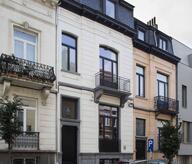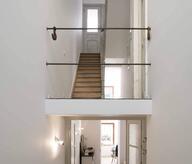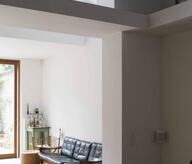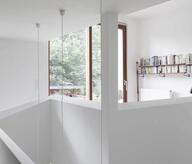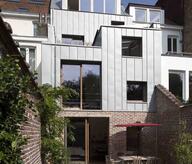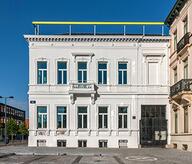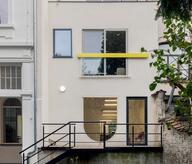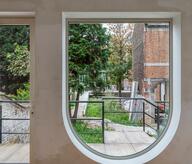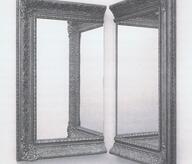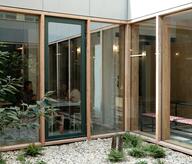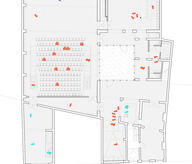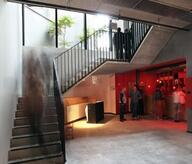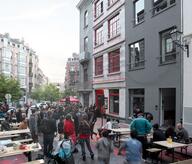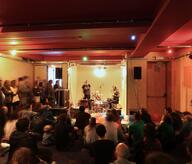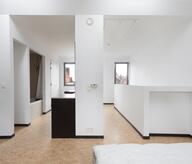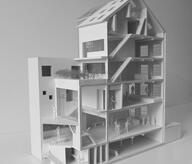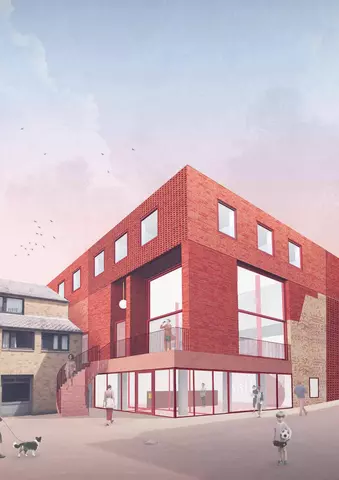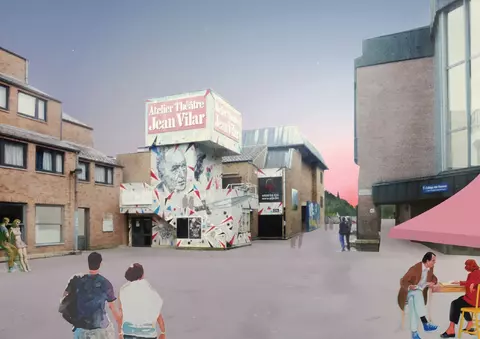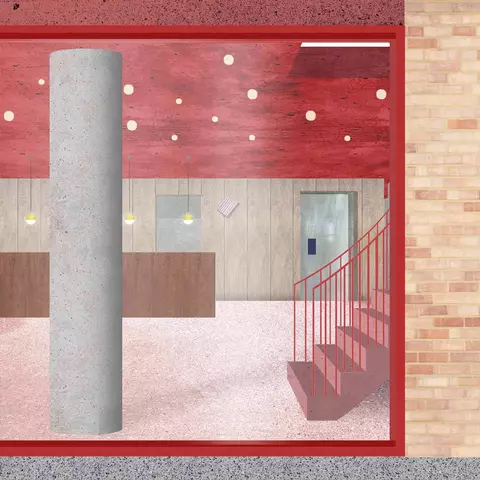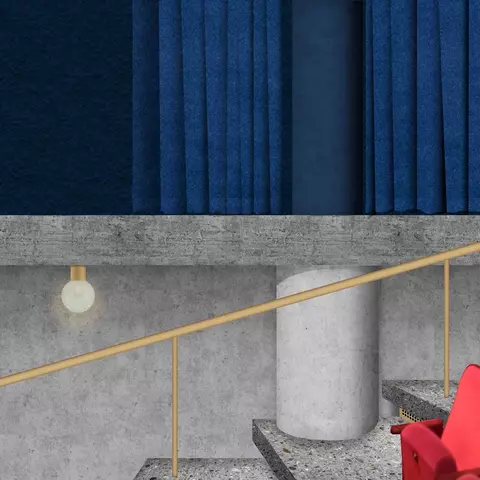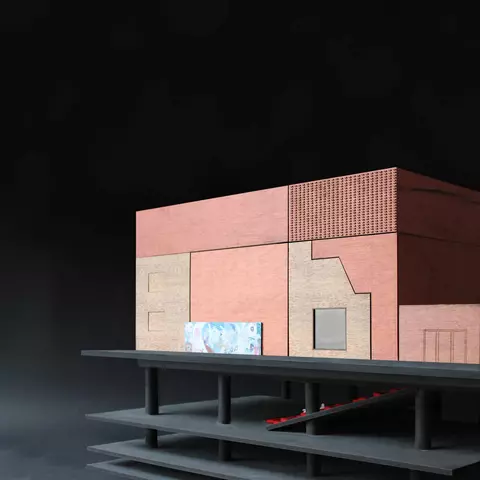Beneath the street, the artists Offering a better theater, with a higher height than before, without raising the current roof: this is possible in Louvain-la-Neuve, city built on a slab. The new project offers a strong face and visibility towards the Rabelais, while maintaining a assumed logic of renovation. The slab of the city and its entrails now hosts the theater, which can be seen from the street.
- Typology
- Culture
- Status
- Proposition
- Year of delivery
- 2020
- Client
- Atelier Théâtre Jean Vilar asbl
- Total budget
- 3 085 000 €
- Per m² budget
- 1000
- Constructed area
- 3000 m2
