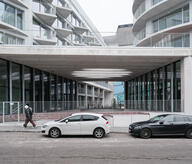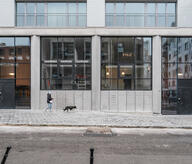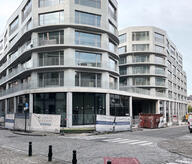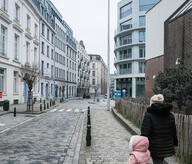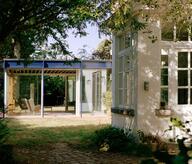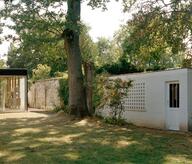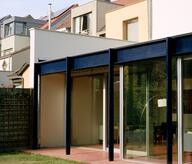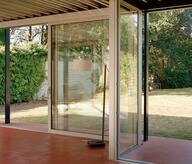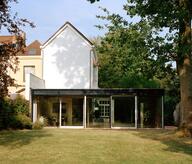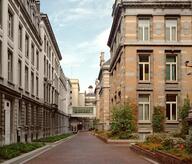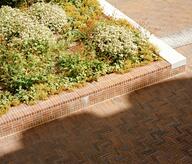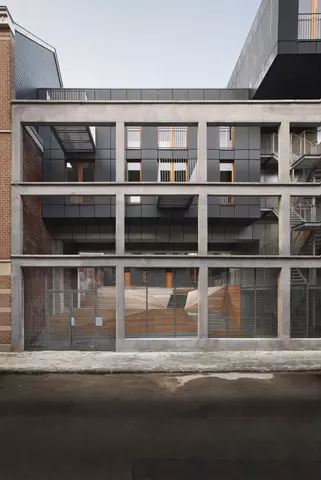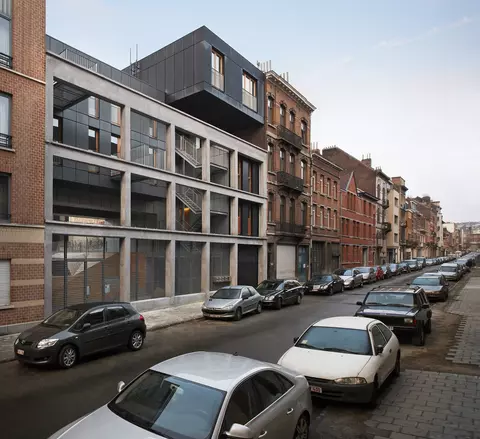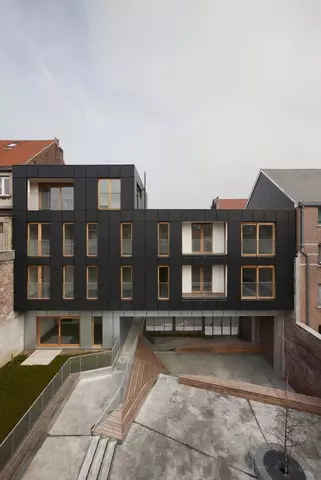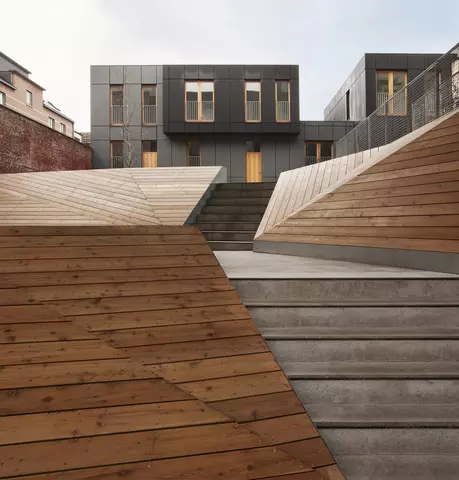The project consists in clearing and opening up the interior of the plot that was entirely built and making this portion of the street “breathe” thanks to a wide opening. The maisonettes are raised in order to maximise the amount of light captured and to accommodate a garage at street level. The buildings are clad with grey metallic sheets whose aspect reminds of the industrial past of the plot. A large circulation area is carved within the site and creates a wide meeting and playing area for residents. The existing street front has been kept and it dialogues with the apartments through the volumes and the bridges/terraces.
- Typology
- Logements multiples
- Status
- Construit
- Year of conception
- 2006
- Year of delivery
- 2011
- Client
- Commune de Molenbeek-St-Jean
- Total budget
- 1.800.000 € €
- Constructed area
- 1484 m2
