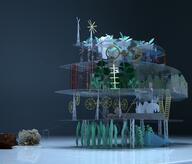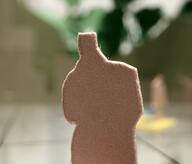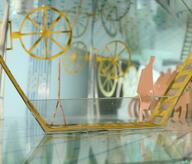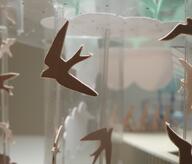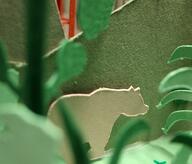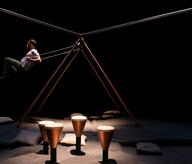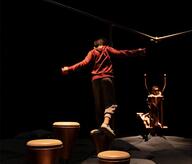A very tight timeframe of 2,5 months between the first meeting and the inauguration of the project resulted in an intensive and unique collaboration between architect and client. Both stayed in the building during the works, throughout the entire process. The vision and the program, therefore, evolved on the go, within the process. Striving for a design which can be used and appropriated by citizens, entrepreneurs, governments, and academics to help shape tomorrow’s cities and landscapes. It's a shared workspace and working environment, programmed by and for a growing community of actors that embody and propagate societal and spatial innovation. Within this context the most publicly accessible point of entry is located on the axis of the central stairwell, which in turn opens onto a central avenue of Brussels. It is a potential site for lectures, receptions, lunches, conversations, flows of circulation...interactions of any kind. It subtly permeates the life of the street into the building. This is translated into an architecture that has been reduced to its brutal form, stripped of floor and ceiling finishes. We introduced an in-between space, to protect the silent private workspace from the more public zones. This is a site for spontaneous or intimate consultation, on a large or small scale, with possibilities for workshops or exhibitions. ACTIRIS has been selected for the guided tours by Urban.brussels during the Brussels Archiweek 2020 - Fundamental.
- Typology
- Bureaux
- Status
- Construit
- Year of conception
- 2020
- Year of delivery
- 2020
- Client
- architecture workroom brussels (AWB)
- Total budget
- 90.000 €
- Per m² budget
- 45
- Constructed area
- 2000 m2








