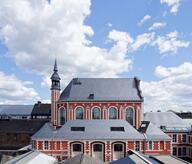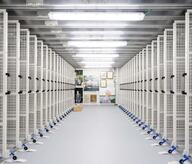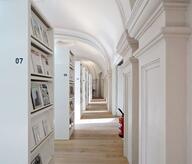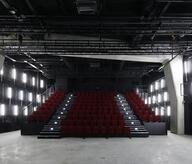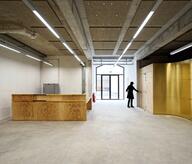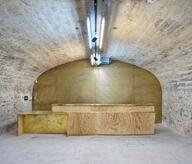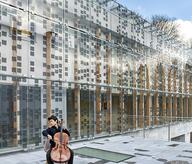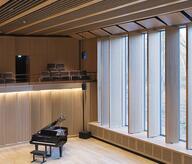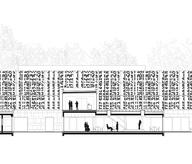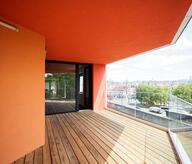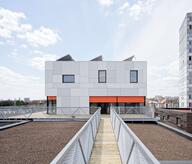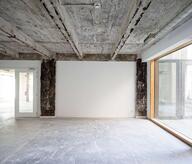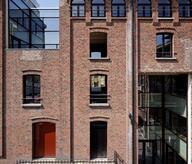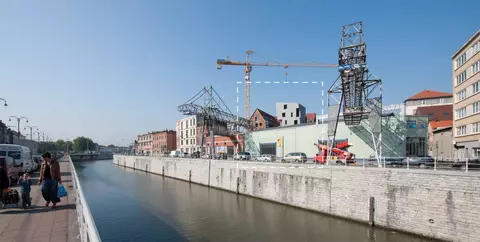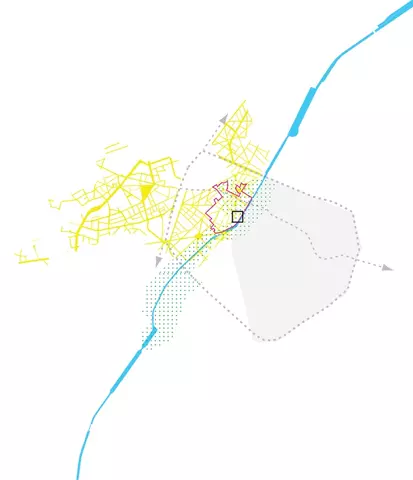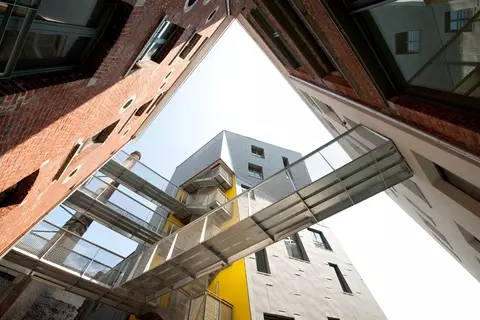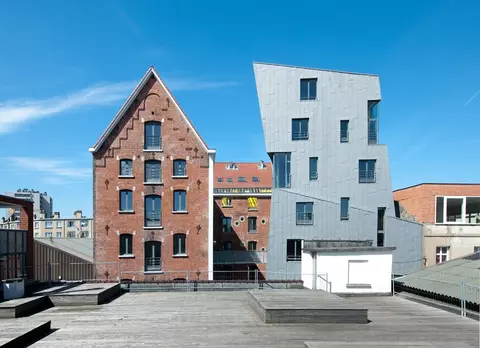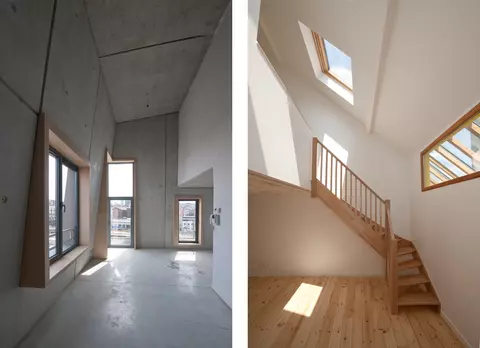This project was conducted in association with Atelier Gigogne. Openness and visual presence have determined the architectural choices of this building, which is situated on the left bank of the canal. It accommodates 31 housing units/studios for artists of which the configurations arise from their integration in the former Hallemans brewery on the one hand and in the compactness of a small tower on the other hand. The two buildings are connected through several footbridges.
- Typology
- Logements multiples
- Status
- Construit
- Year of conception
- 2003
- Year of delivery
- 2010
- Client
- Fonds du Logement de la Région de Bruxelles-Capitale
- Total budget
- 3 910 000 euros HTVA €
- Per m² budget
- 1100 euros/m²
- Constructed area
- 4052 m² m2
