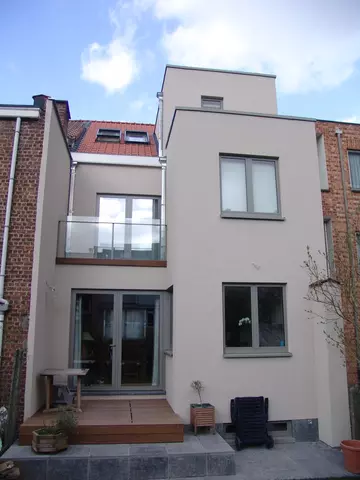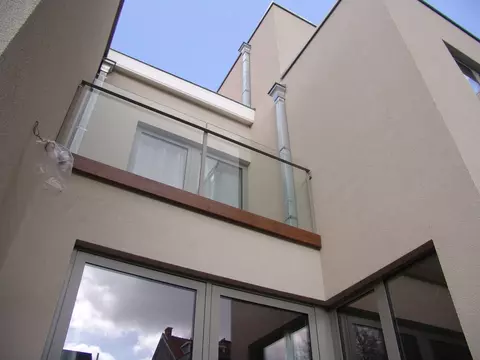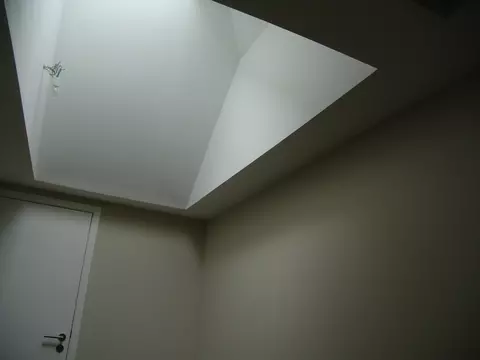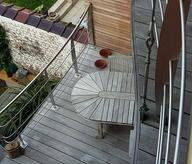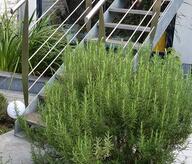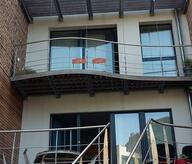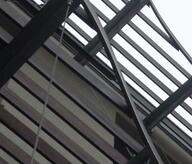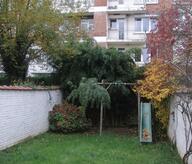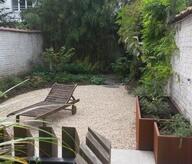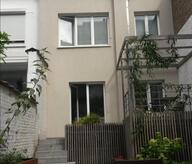- Project
DMT
- Architect
JL GEURINCKX
- Programme
- Create an extension of the ground floor (facade courtyard). Arrange the underfilled floor with modification of roof volume.
- Typology
- Maisons privées
- Status
- Construit
- Year of conception
- 2012
- Year of delivery
- 2013
- Client
- Privé
- Constructed area
- 71 m2

