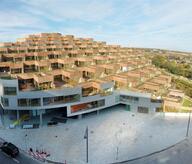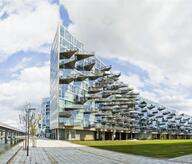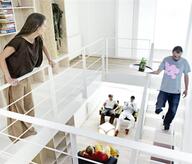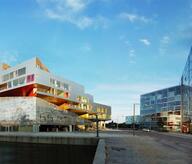This project provides an enormous opportunity for Aarhus, Denmark’s second largest city, to redevelop in a socially sustainable way by renovating its old, out-of-use container terminal. The area is meant to become a living city quarter and achieve a proper level of urban density, comprised of a multitude of cultural and social activities, generous amounts of workplaces, and of course, a highly mixed and diverse array of housing types. The character of the quarter will be reinforced by the facades of the buildings, as their patterns flow down, across and back up again, clearly defining the pedestrian experience into, though, and out of the area.
- Typology
- Logements multiples
- Status
- Construit
- Year of conception
- 2008
- Year of delivery
- 2013
- Client
- Pension Danmark
- Total budget
- 32 600 000 €
- Constructed area
- 21 600 m2



















