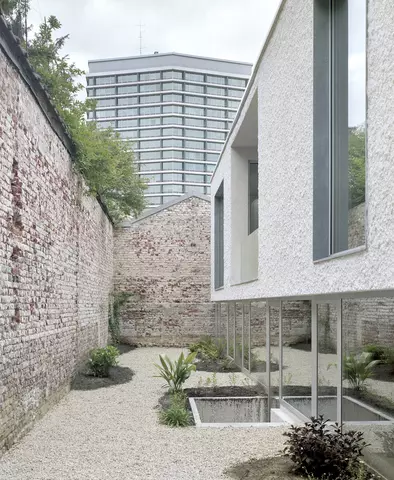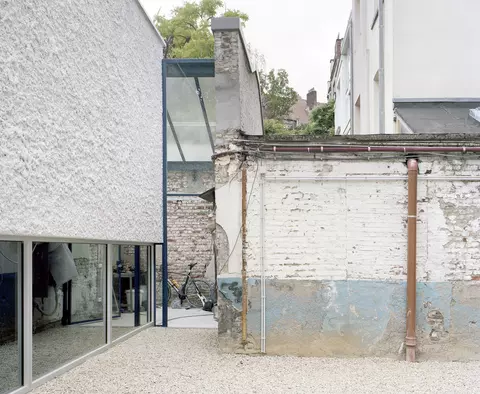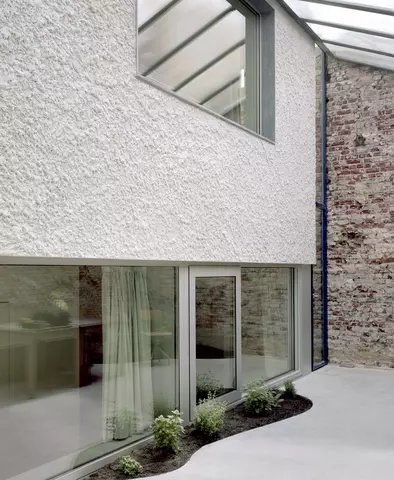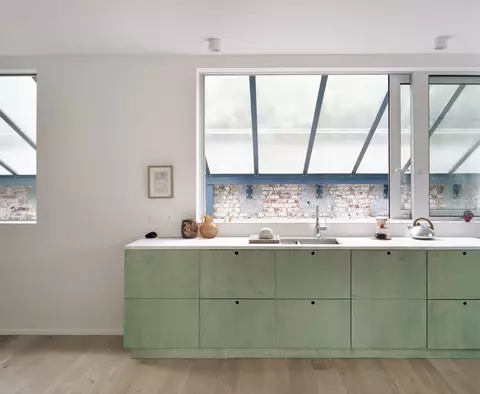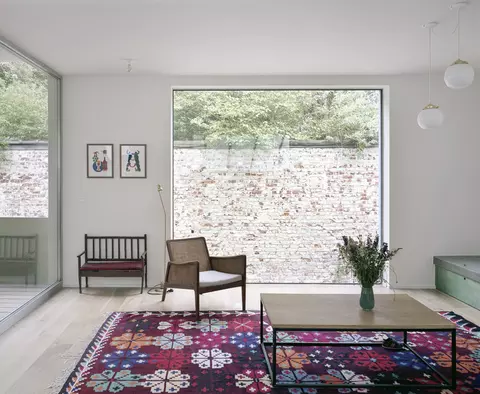HIDDEN VILLA, single family house, Brussels, 2015-2018. Under contruction. Brussels urban tissue is mainly composed by the 19th century bourgeois house typology: row houses formed by 3 rooms in enfilade that are connected vertically by lateral stair positioned in the central room. The current housing demand has obliged this typology while urban restrictions have tended to preserve the typological form. This has obliged the typology to mutate without changing the city’s appearance. The hidden villa can be understood as one of these mutations. It stands in the core of an unban block in what was an old garage that occupied the centre of the block. It stands free in the middle of the plot and is surrounded by a small garden. Due to high limits the house is buried by one meter. In order to counter the half buried bedrooms on the lower floors, the facades are completely glazed and opened towards the neighbouring walls. On the more massive upper floor some large openings are carved out toward south with fixed hidden claddings. A patio brings light to the center of the house and allows its inhabitants to be outside without being seen. The north facade overlooks a greenhouse that serves as the main entrance of the house and serves as an isolated interior garden.
- Typology
- Maisons privées
- Status
- Construit
- Year of conception
- 2017
- Year of delivery
- 2020
- Client
- Gabriel & Edouard Pecher
- Total budget
- 560 000 €
- Per m² budget
- 2100
- Constructed area
- 250 m2

