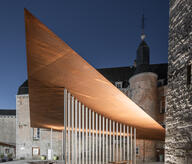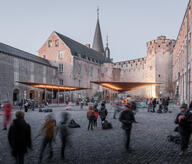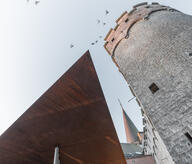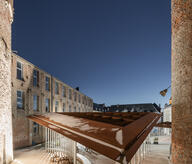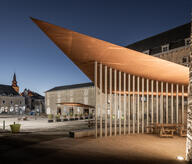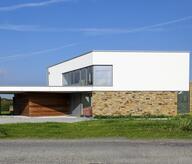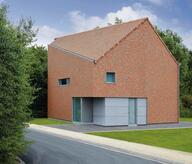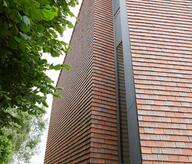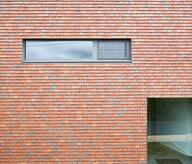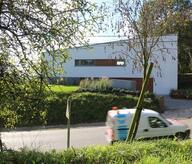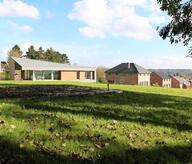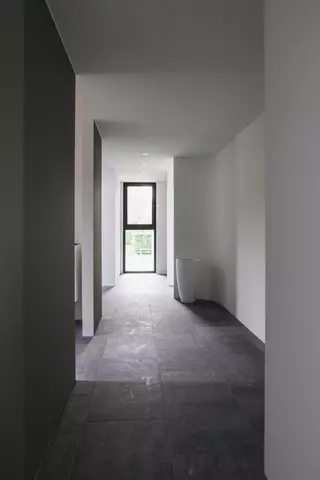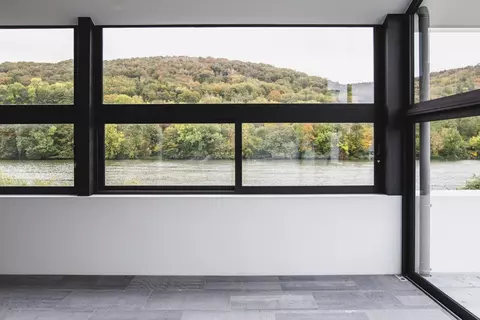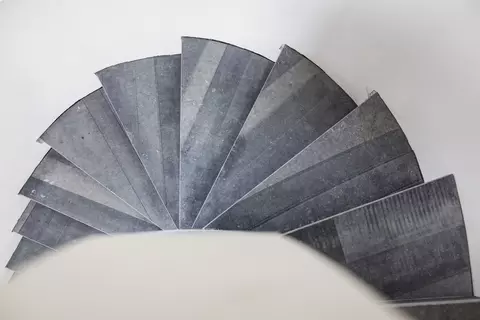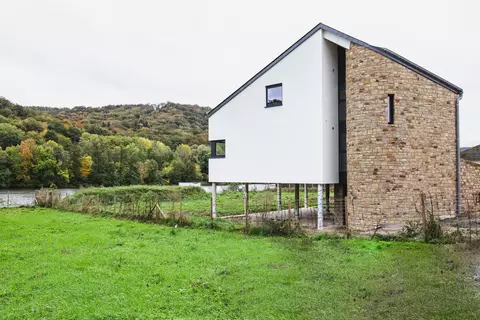The architectural style of this house mixes “contemporary” daring and attachment to local traditions. A vernacular architecture that integrates built forms into their environment. The base, in local stones, anchors the construction on the plot and allows the garden to be connected to the functional spaces on the ground floor. The main volume, with white facades, floats horizontally on the ground and expands through large bays towards the Meuse. An oblique slate roof covers and punctuates the formal development. Inside, the spaces are organized according to needs, sunshine and views towards the Meuse. The oblique ceilings, rounded angles and dynamic aesthetics aim to create a pleasant environment, naturally flexible, in harmony with the inhabitant and the genius of the place.
- Typology
- Maisons privées
- Status
- Construit
- Year of conception
- 2017
- Year of delivery
- 2019
- Client
- Privé
- Total budget
- Privé €
- Per m² budget
- Privé
- Constructed area
- Privé m2
