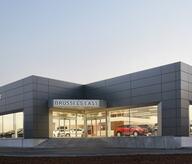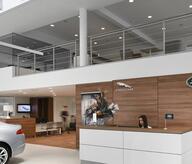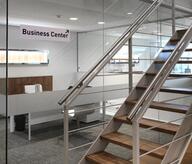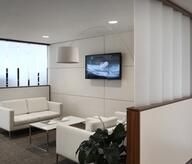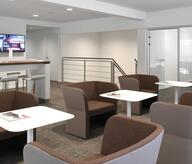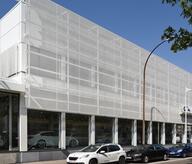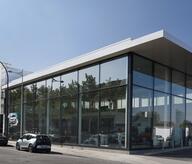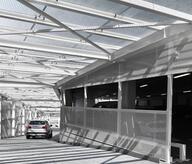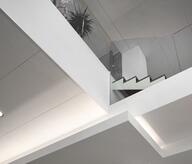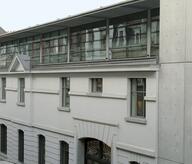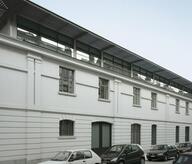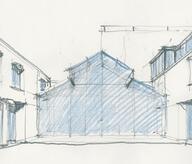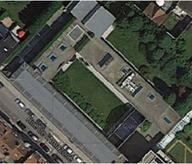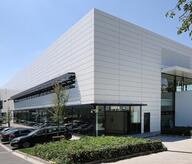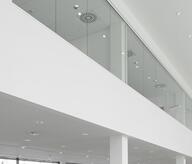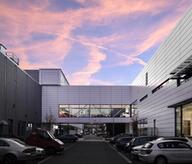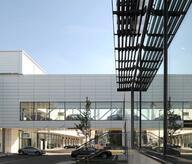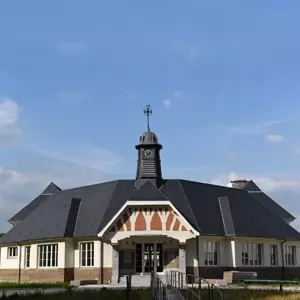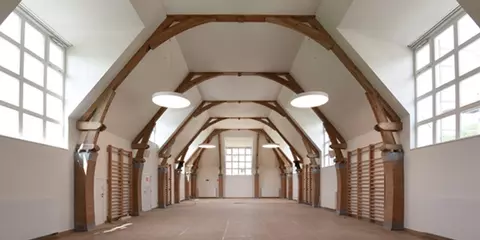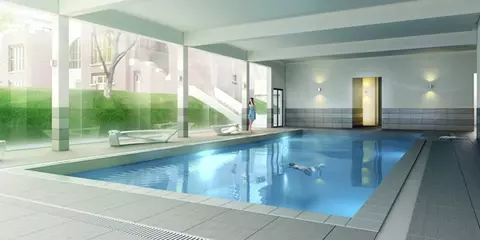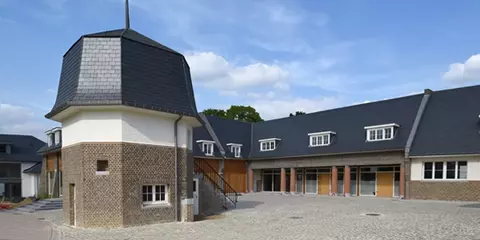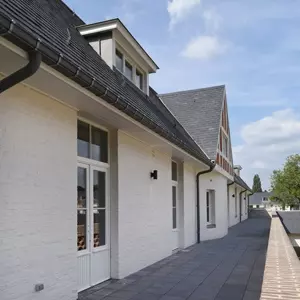This is the construction of an entire neighborhood including the renovation of classified historical buildings, formerly a Farm-School in Waterloo, offering an exceptional project on a 15-hectare surface.�The concept is innovative and yet inspired of yesteryear: Build a real intergenerational village with global services, allowing seniors to be surrounded by an evolving and adaptable living area responding to their needs, while putting convenience stores, a swimming pool, a nursery, a care center, operated by “Les Cliniques de l’Europe" and a nursing home as well as overall assisted living services at all citizen’s disposal. All of this, while keeping the essence of the existing buildings. Concretely, FCM Architects has contributed to the creation of 182 flats (from 47 to 163 m²) and 87 houses (from 125 to 250 m²) as well as the various facilities on site, combining practicality and durability, two main values of our company. This project was launched in 2006 and will be fully completed by the end of 2015. Here, we demonstrate a true partnership on the long term, involving a team of experts ensuring sharp creative and technical management.
- Typology
- Logements multiples
- Status
- En construction
- Year of conception
- 2006
- Year of delivery
- 2015
- Client
- Bella Vita S.A
- Constructed area
- 49000 m2
