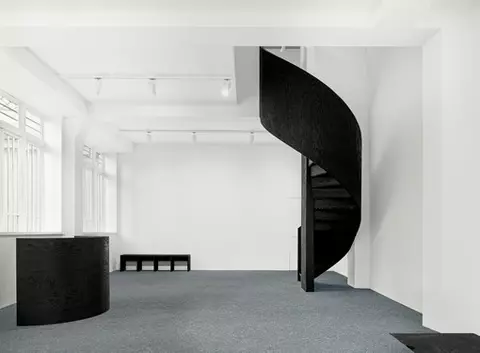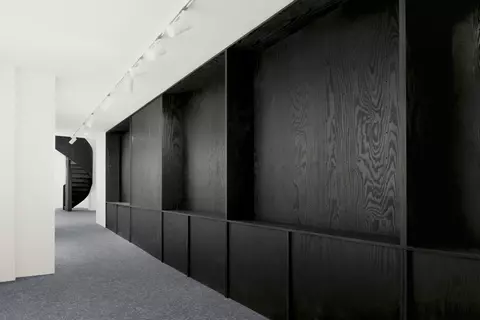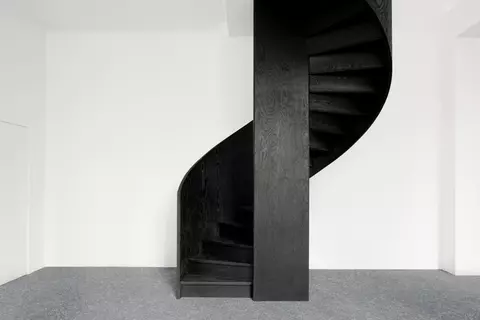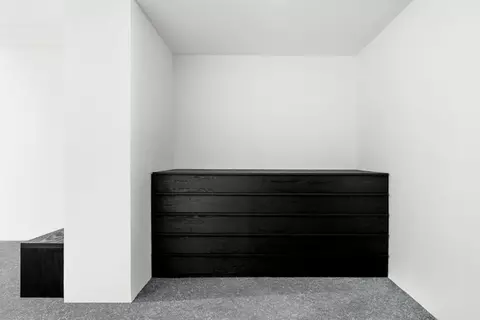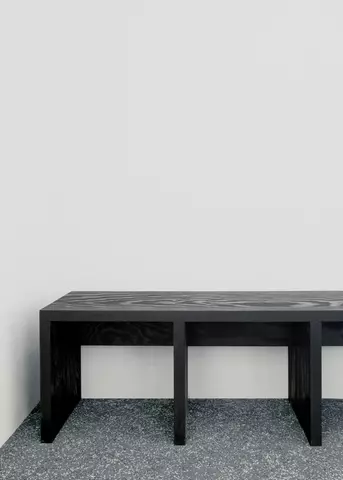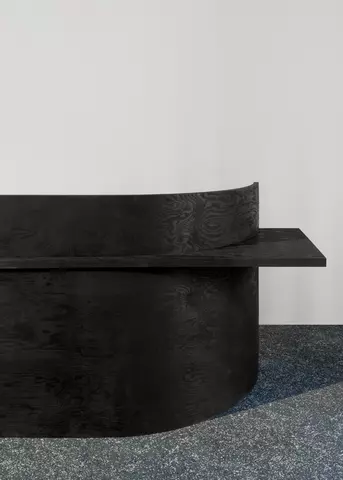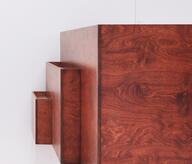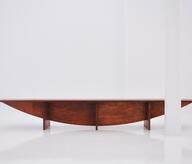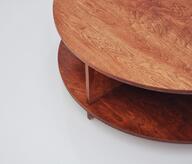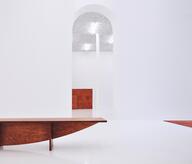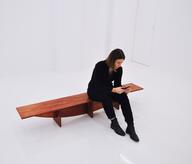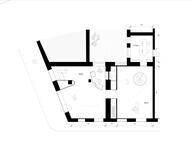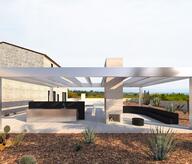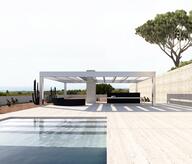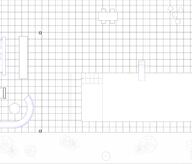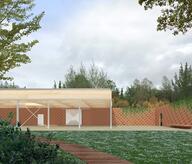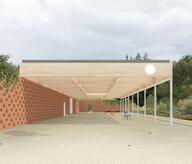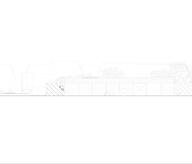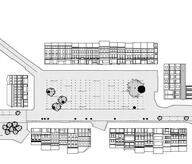This project concerns a commercial space refurbishment for the art gallery Huberty & Breyne, client whom our office already made the Brussels headquarters. Located in the prestigious Avenue Matignon in Paris, this place offers a total of 200 m2 space initially partitioned and deeply inserted into the house block. As the delivery time was very short, a group a simple solutions were applied in order to award this space a real coherence and to bring the visitor from the street to the end of the gallery. The project is built on a group furniture design having the same characteristics and allowing a wander step by step. Each element is associated to the next one. The art gallery needs dictated the final composition of 12 elements. The black tint covering each furniture wood leaves the matter reveal itself. This choice sublimes the raw material and marks the project singularity. The main room stages an helicoidal stair that belong to the global composition. Finally, a plain floor on the whole art gallery surface contribute to the project visual continuity. This mission was realised in three months from sketches to the end of the construction site which is quite a performance.
- Typology
- Culture
- Status
- Construit
- Year of conception
- 2019
- Year of delivery
- 2020
- Client
- Huberty & Breyne Gallery
- Total budget
- 150 000 €
- Constructed area
- 220 m2

