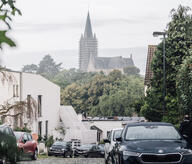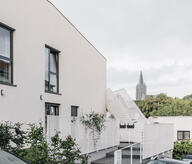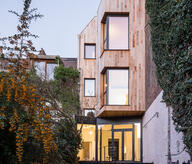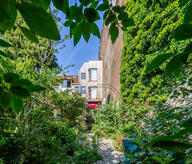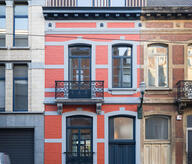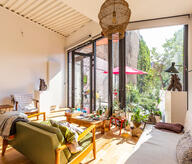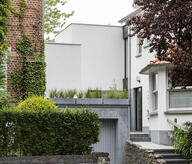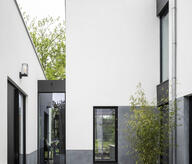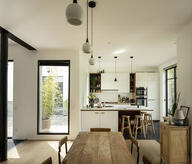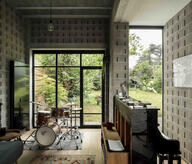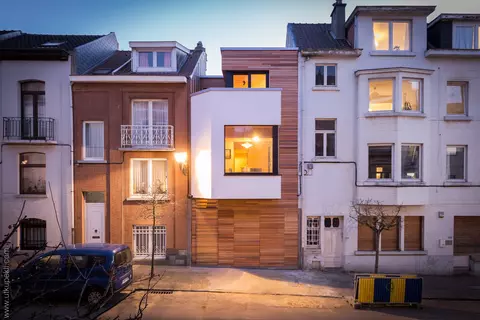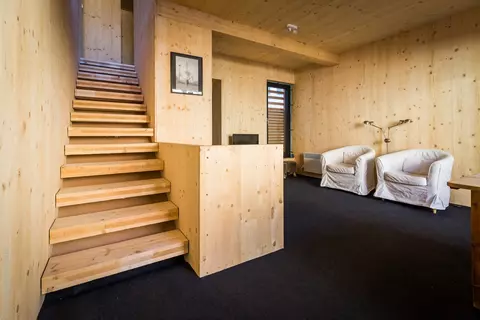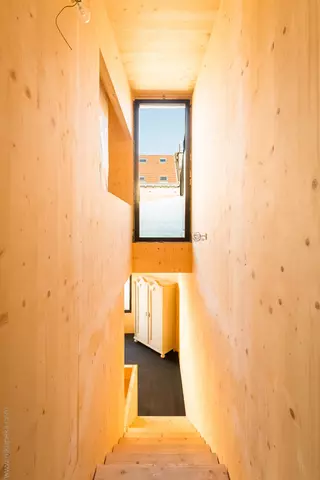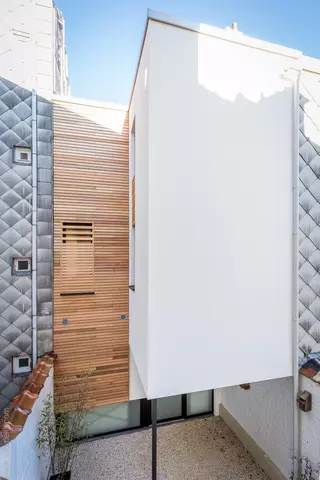The principle of the project is to take advantage as much as possible of the building zones in depth (RRU) and to align in height with the cornices of the two neighboring buildings by articulating the volume with them and the difference in level of the street. In order to increase the living space as much as possible, a loggia is created on the front facade on the first floor. This opens at an angle to the downstream side and clears the nearby roundabout, clearing the view of any obstacle. At the rear, a volume cantilevered from the first floor responds to the loggia by creating half-levels housing the water features. The volume in alignment with the fronts of the buildings is lined with openwork wood and the growths covered with light plaster. Responding to the 2015 passive standards of the Brussels Capital Region, the entire building is constructed of cross-laminated timber panels (CLT) and insulated by 20 cm on the facade and 30 cm on the roof, a VMC completes the technical device. Given the volumetric smallness and in order to visually enlarge the spaces created, it was decided to create an open plan where no door disturbs the perspectives. The new volume being very close to the initial house, the direct openings are minimized in favor of lateral openings. A large section of sandblasted glazing gives a depth of field to the courtyard while bathing the garage as much as possible in natural light.
- Typology
- Maisons privées
- Status
- Construit
- Year of conception
- 2015
- Year of delivery
- 2017
