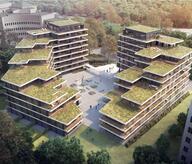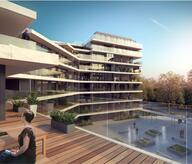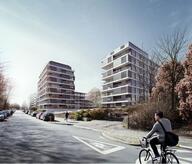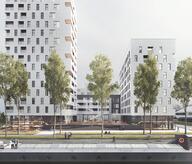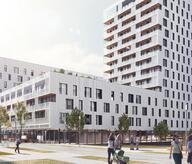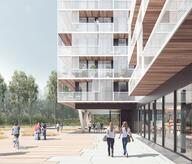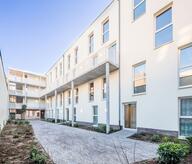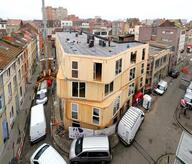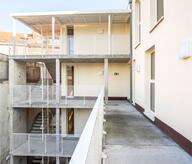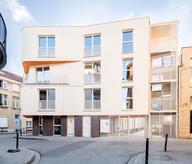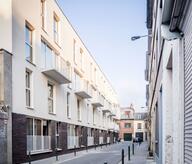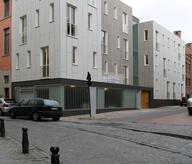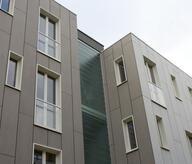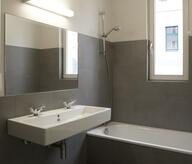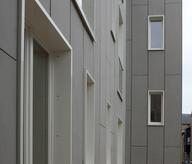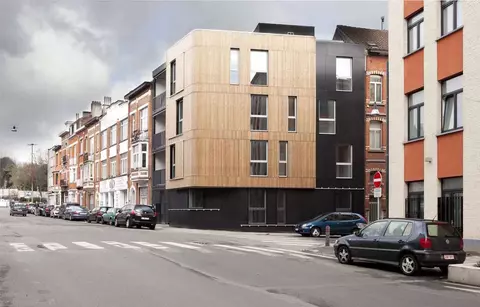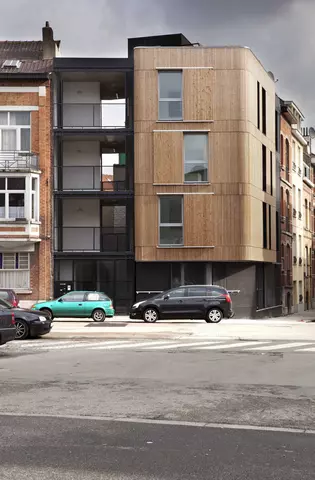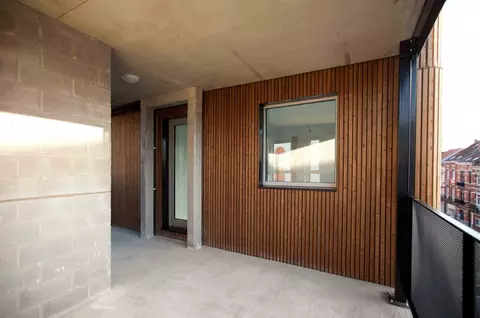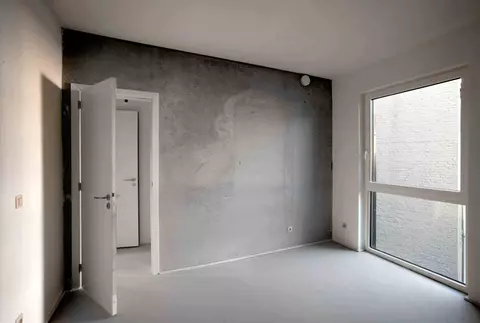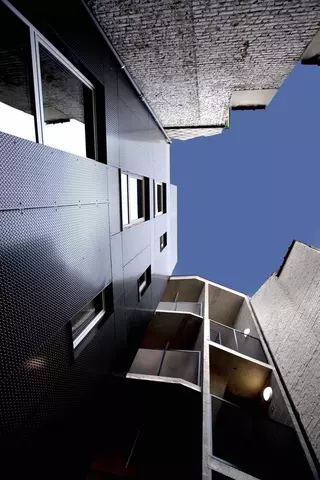This is a corner building with a year of development requires careful design to the contributions of light. The program proposes to build a floor space smaller than the plot. We take this situation to create a third front in the building corner. The undeveloped area is used to provide external circulations.The project is a frame building mixed concrete / wood and meets the performance of buildings "passive".
- Typology
- Logements multiples
- Status
- Construit
- Year of conception
- 2010
- Year of delivery
- 2012
- Client
- Commune d'Anderlecht
- Total budget
- 573.000 €
- Constructed area
- 400 m2
