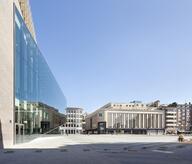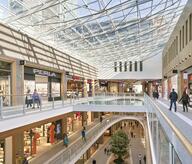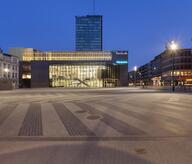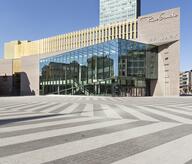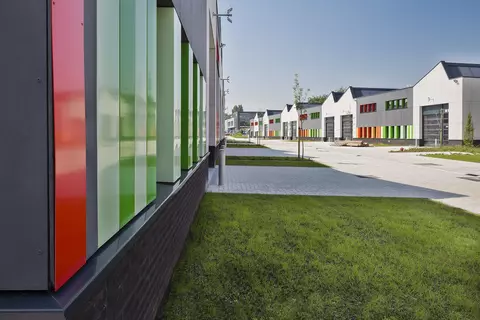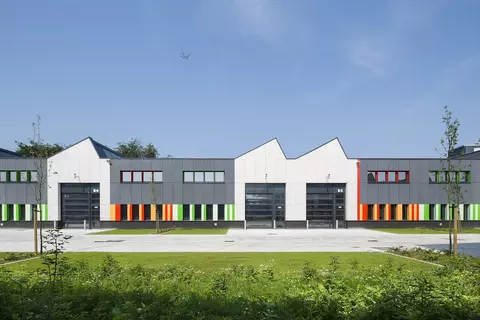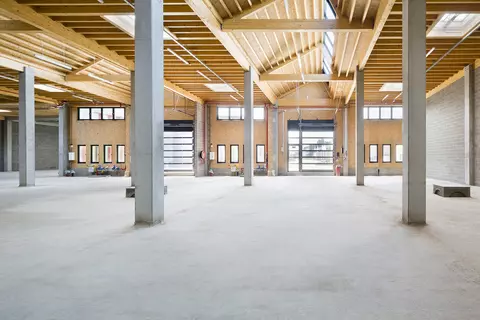Conceived within the context of a public private partnership launched by Citydev.Brussels, the project Tweebeek foresees the realization of modular SME workshops , integrating spaces for agro-food companies, that respond to criteria of energetic conception and sustainable construction. The architecture is clear and identifiable, based on a simple and economic modular construction of an innovative quality, which privileges to a maximum the supply of natural light. The SME park is developed by a series of single storey modular workshops (250 – 500 – 1.000 m2) with a free height of 6 metres. The buildings are based on a structural grid of 6 to 7.20 metres, a modulation allowing a rational and economic utilisation of construction materials in a standard dimensioning. The energetic performances were optimized (envelope insulation, air-tightness, warmth and cold strategy, choice of materials, use of renewable energy, etc.) Large importance has moreover been attributed to the project’s integration in the landscape. While a new road ameliorates the access to the site, a green framework is created that, for example, increases biodiversity, and allows rainwater recuperation and ground permeabilization, and at the same time leads to a scenography that fosters conviviality and a spirit of encounter.
- Typology
- Industrie
- Status
- En construction
- Year of conception
- 2010
- Year of delivery
- 2016
- Client
- Citydev.Brussels
- Constructed area
- 5 000 m2





