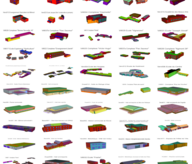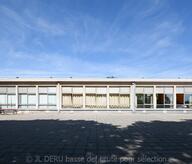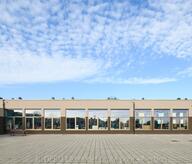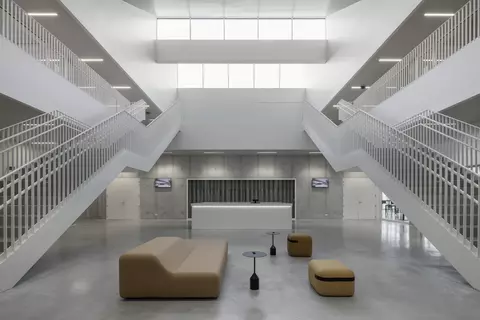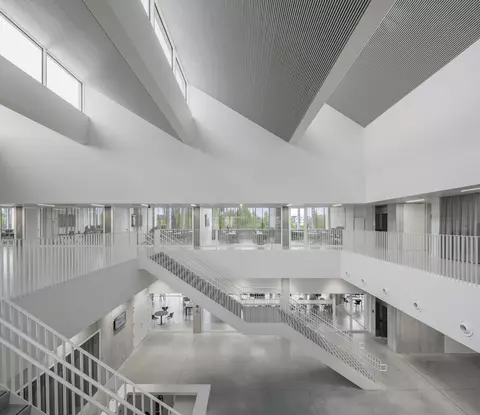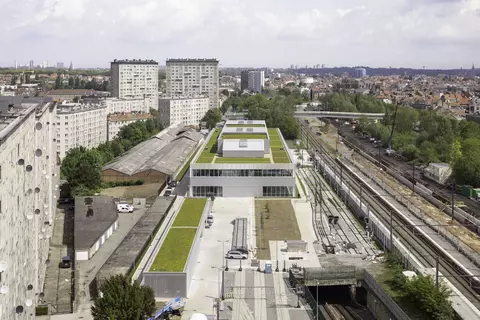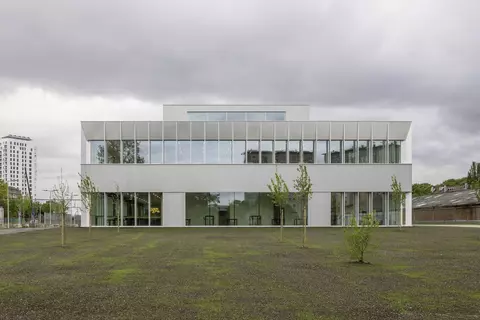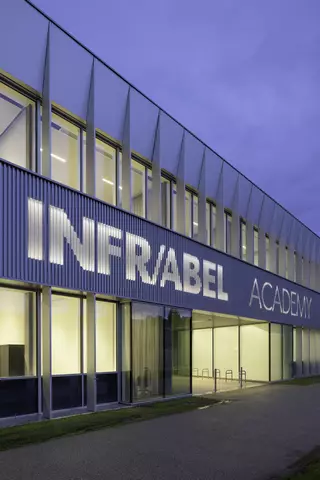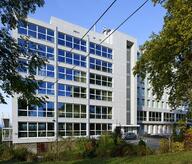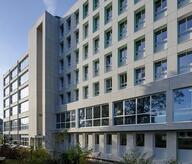A major technical challenge was met by installing the Infrabel Academy over three metro tunnels, which involved detailed vibration and acoustic studies. In addition to the use of lightweight construction solutions, the addition of intra-metro columns was necessary to transfer the forces to the existing tunnel invert. Guided by the narrowness of the site and the location of the longitudinal façades in line with the moulded walls of the metro, the building's volumetry, crowned with sheds, is in keeping with an appropriate industrial typology. The façades, clad in natural aluminium-coloured ribbed sheet metal, are punctuated by vertical metal sunshade slats that play with the light and create an interior-exterior tension that varies according to the movement, offering views that are sometimes open and sometimes exclusively silver. The roof, covered with a green roof, is treated as a fifth façade; it harmoniously integrates the technical volumes and the glazed sheds at the right of the atriums under a light metal framework.
- Typology
- Éducation
- Status
- Construit
- Year of delivery
- 2020
- Client
- TUC RAIL pour le compte d'Infrabel
- Total budget
- 22 500 000 €
- Per m² budget
- 2010
- Constructed area
- 4940 m2
