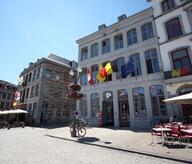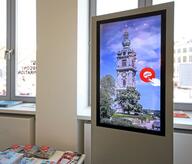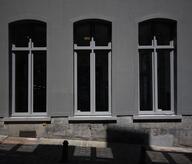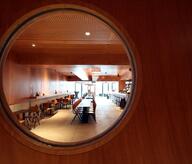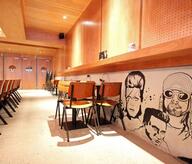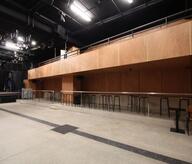The surrounding environment and the view from the top of the field led us to use materials that integrate in this context. The facades are entirely made of stone, and the building is partially buried, in order to integrate a maximum in the site. The large windows allow to keep transparency, constantly offering occupants views of the garden and lightening the volume. Despite the use of stone in front, massing, roof, openings, make it an open, contemporary building.
- Typology
- Maisons privées
- Status
- Construit
- Year of conception
- 2008
