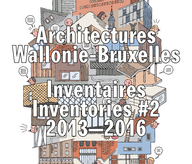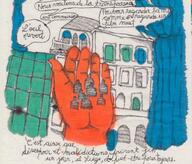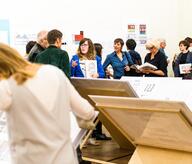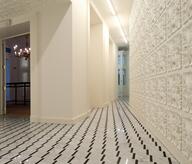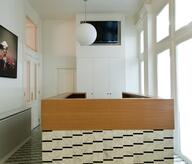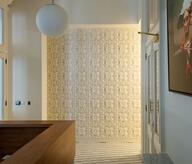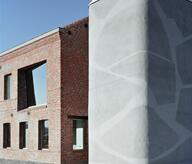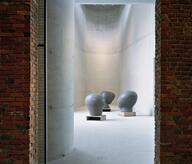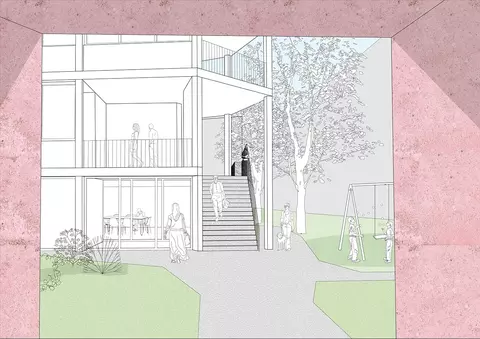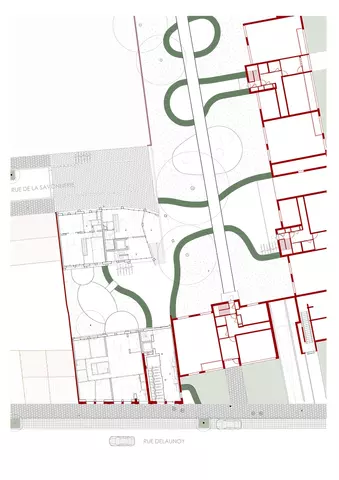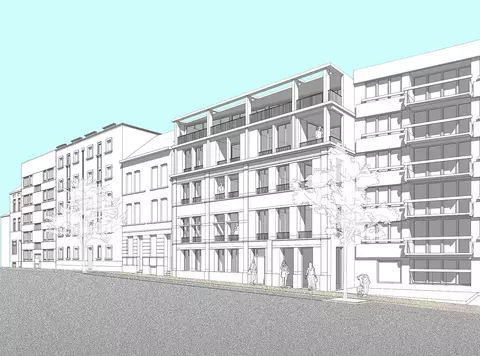The plot belongs to very different city ambiences. It has three facades facing a busy road, a dead end and the enclosed rear garden of a large complex of 193 Elephant dwellings. The project takes the decision to build two thin buildings, leaving a maximum gap between them, maintaining the continuity of the building on the street side and ending the dead end by turning slightly. At the end of the dead end, a small belvedere plays on the difference in level with the garden of the Elephant complex. The community space articulates and animates this end of the street. It can be used for activities in the public space. Visual permeability is maximised. The "belvedere" allows an in-depth perception of the shared spaces (the courtyards, the equipment, Delaunoy Street). Connections are offered to the inhabitants of the extended site. The facade is preserved for its plastic quality and the materials that have aged very well (bluestone, terracotta bricks, etc.). It is raised in the manner of an urban building, in continuity with the existing façade. Recoverable materials are reused (cottages, bricks, beams, etc.). The use of fossil fuels is minimised.
- Typology
- Logements multiples
- Status
- En construction
- Year of conception
- 2019
- Client
- S.L.R.B.
- Total budget
- 5.500.000 €
- Per m² budget
- 1.756
- Constructed area
- 2.475 m2
