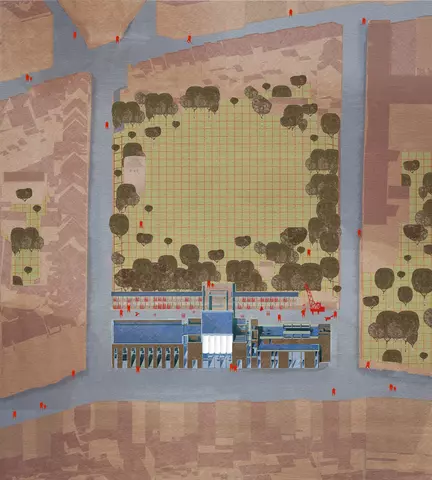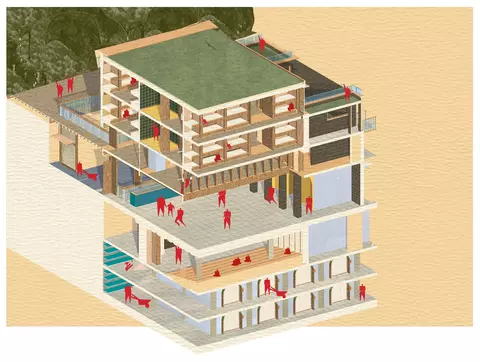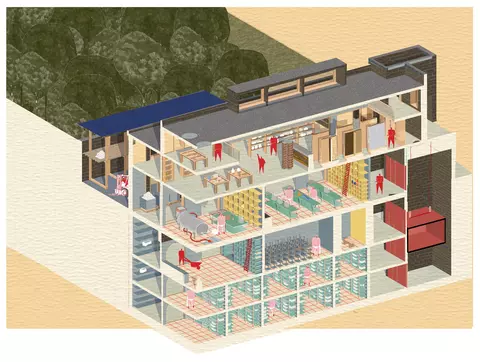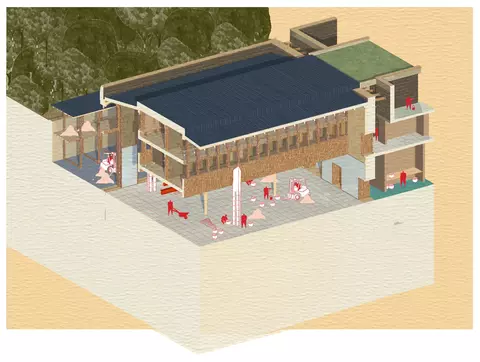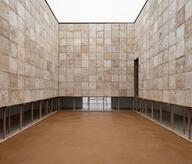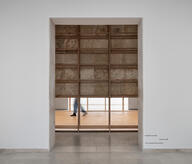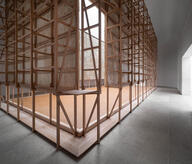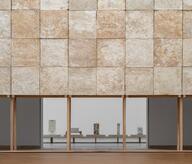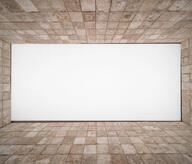The « Architecture Center for regenerative materials » is thought as an eco-system, a place to experiment, raise awareness and produce around the regenerative materials. We propose, as a first step, to substitute industrial materials by, as much as possible, natural materials, which require less carbon during their production. Firstly, with the “Micro-Factory”, growing panels drive us on a post-carbonated direction for construction, facing both the reduction on the use of raw materials and the thermical renovation issue, while transforming empty floors in producing places. The overhaul of construction production methods must accompany a broader agricultural policy, on a national or even transnational scale. As a congested European metropolis, integrated into the network of the European megalopolis, Brussels is dependent on supply circuits for raw and processed materials. We would suggest that the metropolitan area could accommodate production sites for materials based on plant fibers and mycelium, in order to be able to supply the entire built fabric of Brussels. Secondly, the « Macro-Factory », as a European facility, is part of a vast regional or international network of Schools of Architecture, from Belgium, France, Germany and Netherlands. This basin requires an ambitious infrastructure in order to be able to carry out a european educational project, capable of structuring all the actors around a desirable future, for the living architecture!
- Typology
- Divers
- Status
- Non construit
- Year of conception
- 2021
- Client
- Société d'Aménagement Urbain
- Constructed area
- 8900 m2

